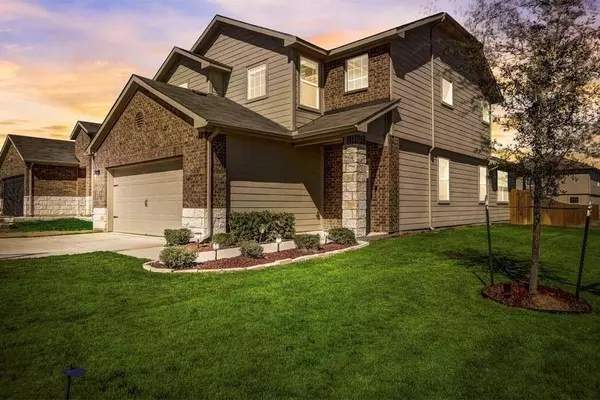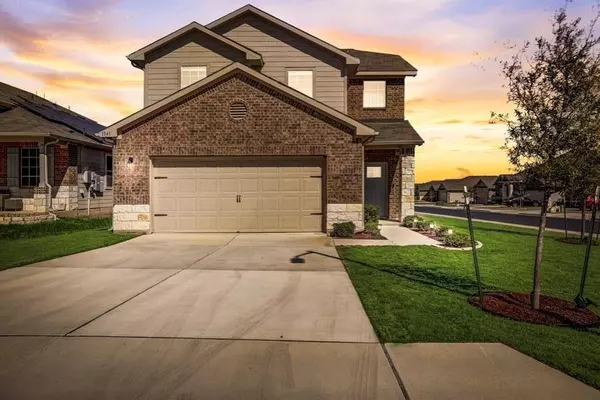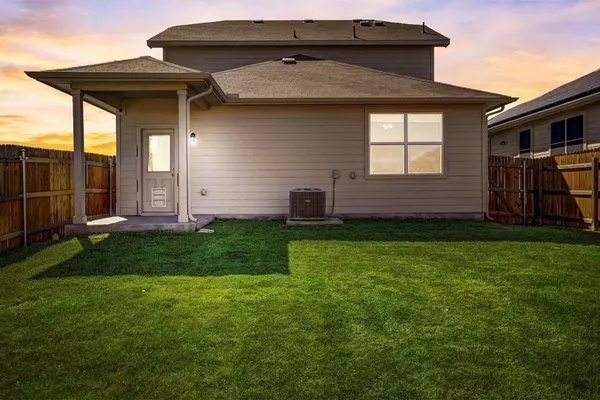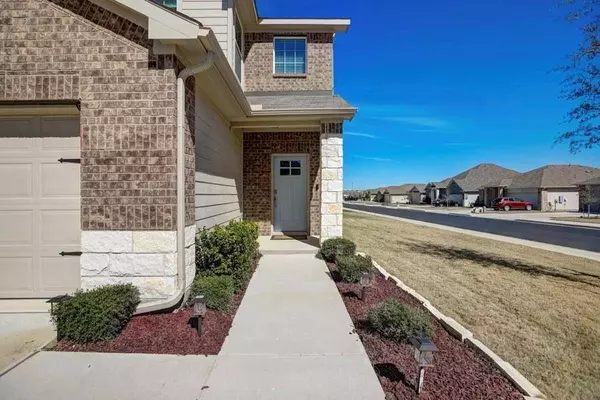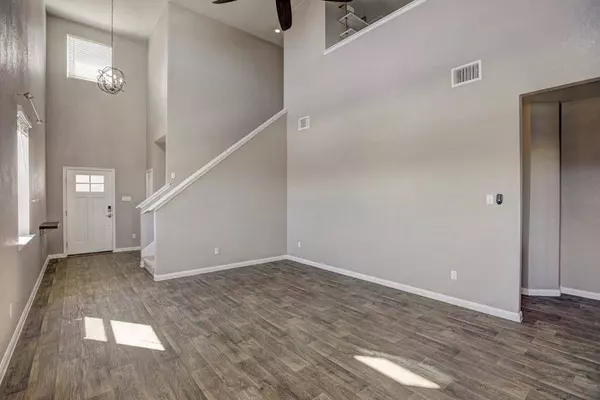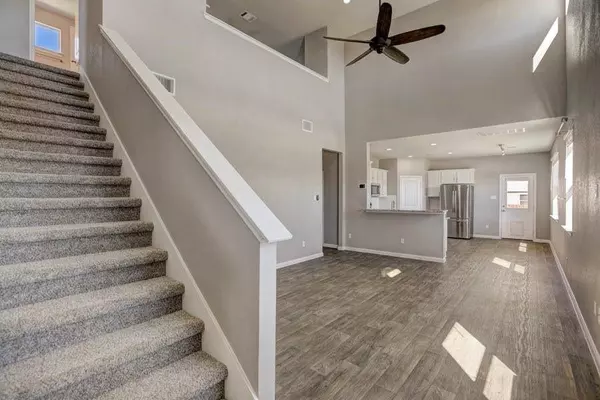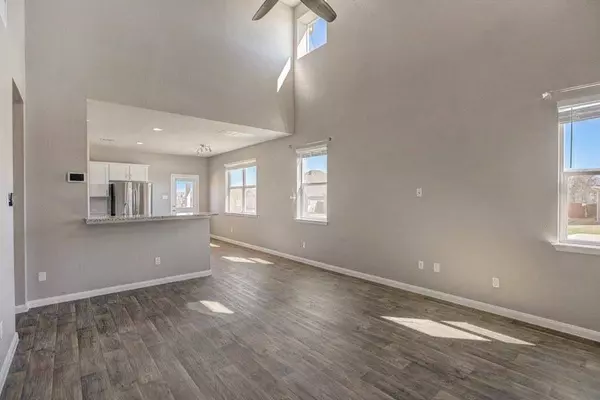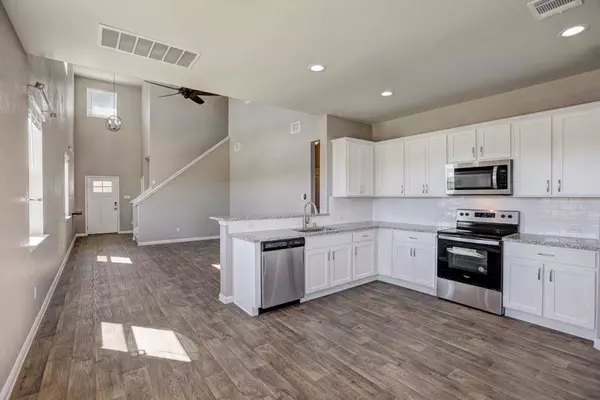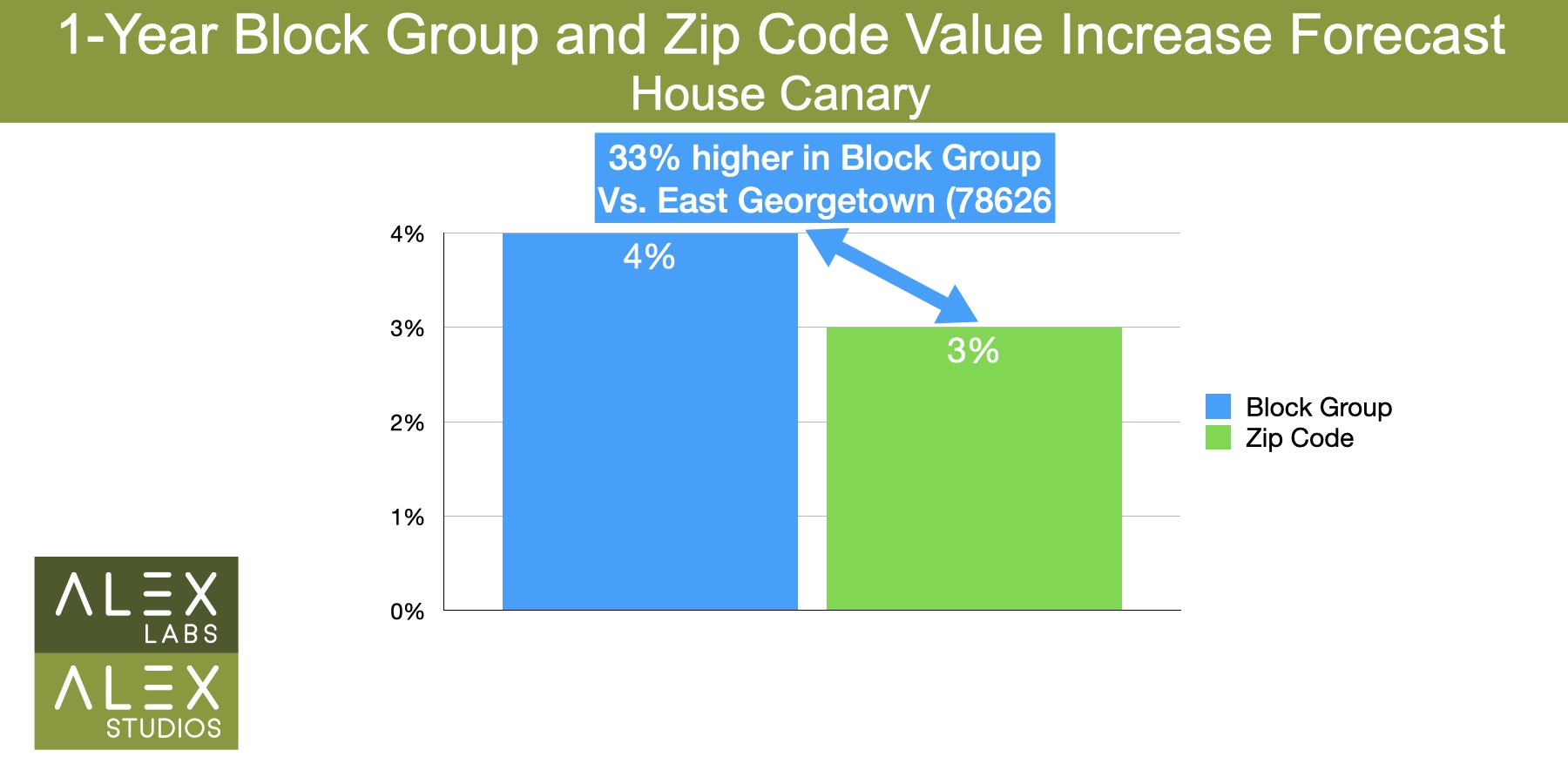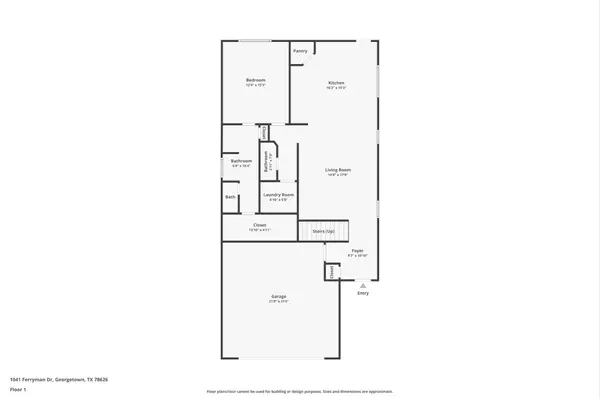
VIDEO WALK THROUGH
ADDITIONAL INFORMATION
GALLERY
IMMACULATE 2-STORY ON CORNER LOT
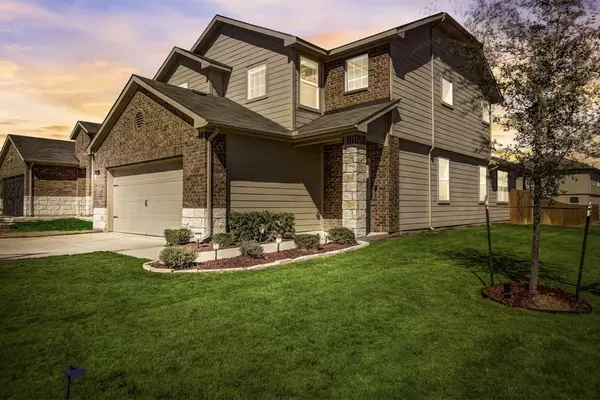
SOARING 2-STORY ENTRY
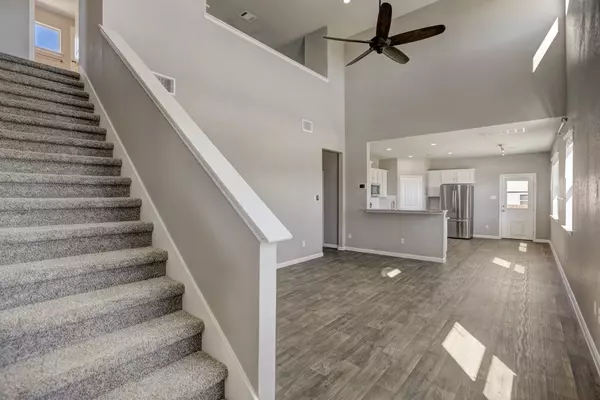
VINYL PLANK FLOORING IN 1ST FLOOR COMMON AREAS
The first floor showcases exquisite vinyl plank flooring throughout, setting the stage for a seamless flow into the heart of the home
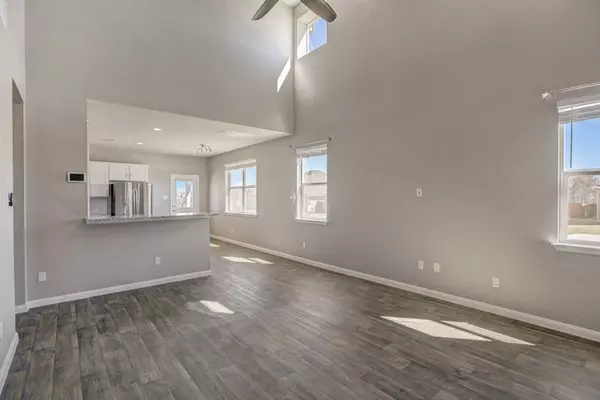
CULINARY KITCHEN OPEN TO FAMILY ROOM
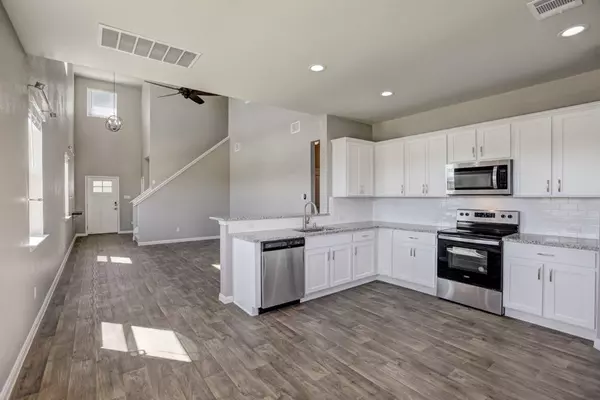
1ST FLOOR MASTER SUITE
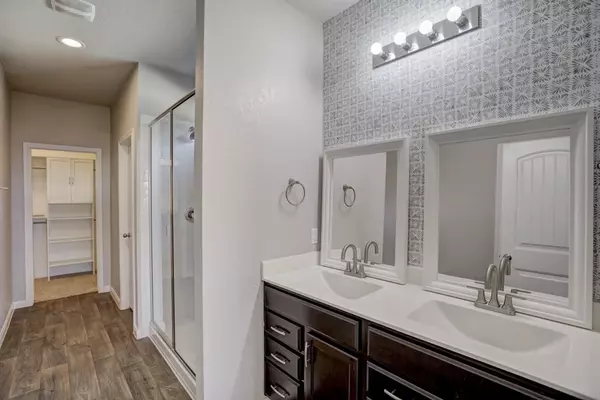
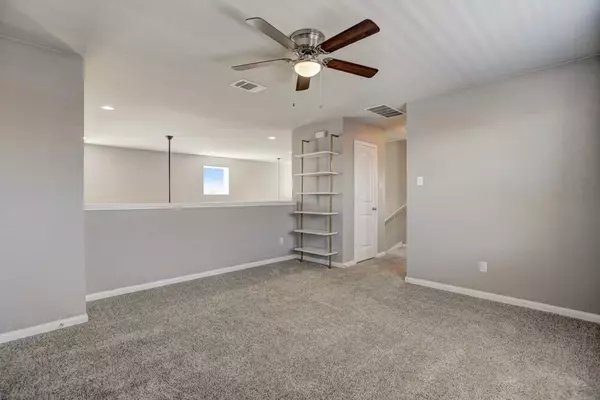
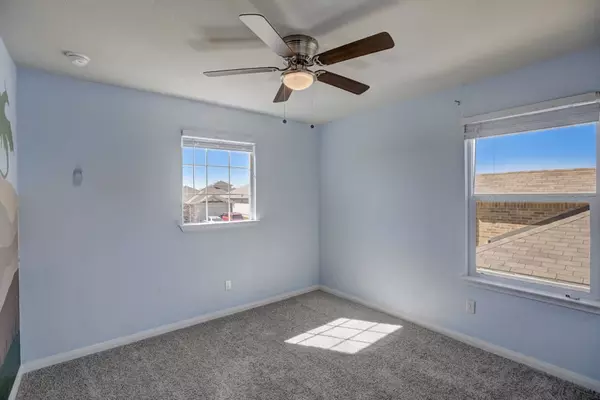
3RD BEDROOM
Comfortable 3rd bedroom with niche, ceiling fan and windows on two sides
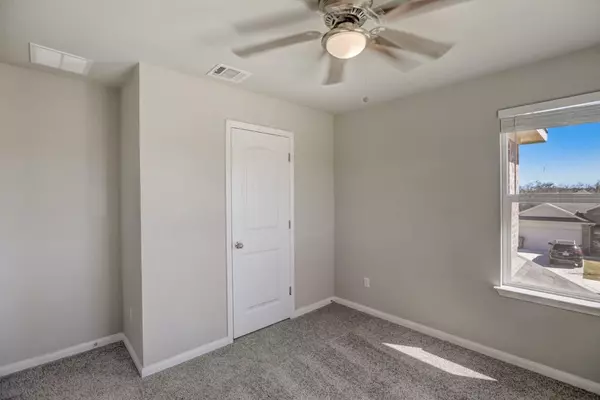
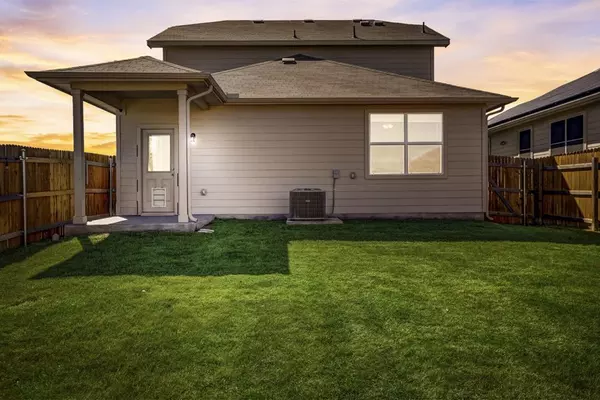
PRIVATE BACK YARD
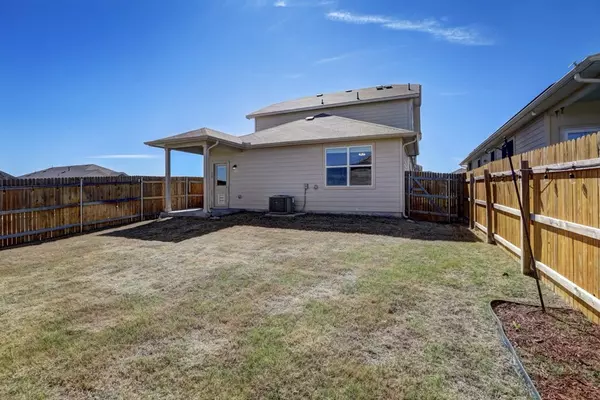
FLOOR PLAN
3.1 MI from I-35 at Inner Loop
Travel east on Inner Loop 1.7 MI
Turn right (S) on Maple ST 1.1 MI
Turn right (east) on Kildaire DR 0.2 M
Turn right (N) on Ferryman DR. Home is on corner on your right with sign
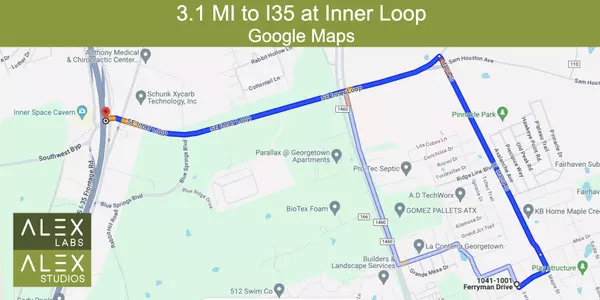
Travel southwest on Patriot Way and continue as it becomes Sam Houston AVE 2.8 MI
Turn left (south) on Maple ST 1.1 MI
Turn right (east) on Kildaire DR 0.2 M
Turn right (N) on Ferryman DR. Home is on corner on your right with sign
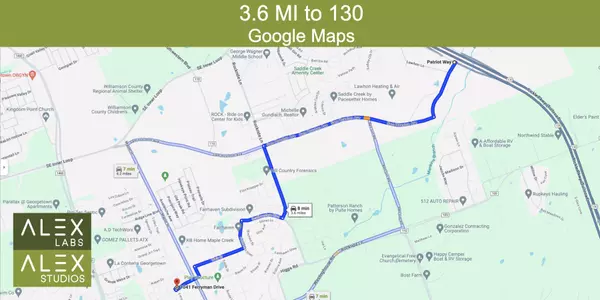
1, 3, 5 MI RADII MAP
Within 5 miles of Downtown Georgetown and Downtown Round Rock
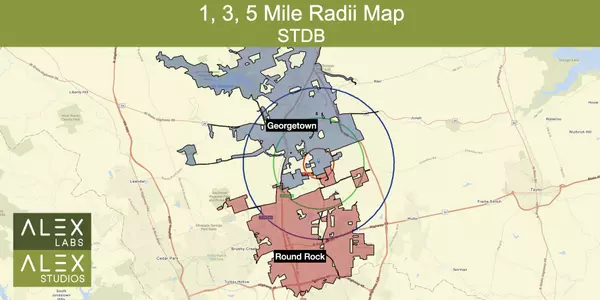
19 MI to Samsung in Taylor. 27 MI to Downtown Austin. 33 MI to Tesla HQ.
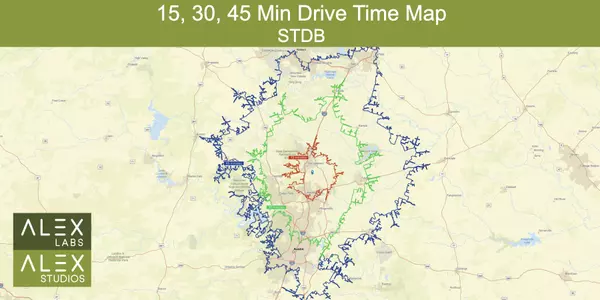
PROPERTY DETAIL
Key Details
Sold Price Non-Disclosure
Property Type Single Family Home
Sub Type Single Family Residence
Listing Status Sold
Purchase Type For Sale
Square Footage 1, 786 sqft
Price per Sqft $209
Subdivision Westhaven
MLS Listing ID 6032545
Style 1st Floor Entry
Bedrooms 3
Full Baths 2
Half Baths 1
HOA Fees $59/mo
Year Built 2020
Annual Tax Amount $6,090
Tax Year 2023
Lot Size 6,507 Sqft
Property Sub-Type Single Family Residence
Location
State TX
County Williamson
Area Gte
Building
Lot Description Back Yard, Corner Lot, Trees-Small (Under 20 Ft)
Foundation Slab
Sewer Public Sewer
Water Public
Structure Type Brick Veneer,HardiPlank Type,Stone Veneer
New Construction No
Interior
Heating Central, Electric
Cooling Ceiling Fan(s), Central Air, Electric
Flooring Carpet, Laminate
Fireplaces Type None
Exterior
Exterior Feature Rain Gutters, Private Yard
Garage Spaces 2.0
Fence Back Yard, Privacy
Pool None
Community Features Clubhouse, Cluster Mailbox, Common Grounds, Curbs, Picnic Area, Playground, Pool
Utilities Available Cable Connected, Electricity Connected, High Speed Internet, Phone Available, Sewer Connected, Underground Utilities, Water Connected
Waterfront Description None
View None
Roof Type Composition
Schools
Elementary Schools Carver
Middle Schools Wagner
High Schools East View
School District Georgetown Isd
Others
Acceptable Financing Cash, Conventional, 1031 Exchange, FHA
Listing Terms Cash, Conventional, 1031 Exchange, FHA
Special Listing Condition Standard

