
SLIDE SHOW
FOR MORE INFORMATION
3-D INTERACTIVE FLOOR PLAN
AERIAL VIDEO
PROPERTY DETAILS
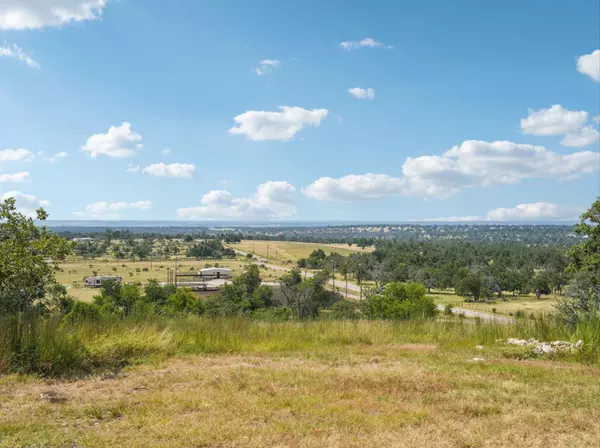
HILL TOP VIEWS
Scenic Vistas, Nature's artwork on display. Endless horizons, country charm. Only 1.4 MI north of US 290 and 15 MI west of Fredericksburg. Tucked amid the rolling terrain of Fredericksburg in the esteemed Scenic Vista Estates, 135 Scenic Vista Drive stands as a harmonious fusion of pastoral grace and refined sophistication, embodying the pinnacle of Hill Country existence. This expansive 3,566-square-foot refuge, perched on 5.27 acres of choice terrain, echoes the essence of a traditional Lone Star homestead while incorporating sleek modern elements.
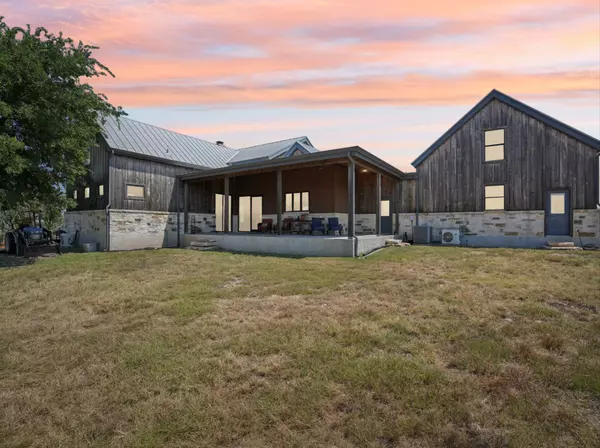
HILL COUNTRY PERFECTION
The residence's native limestone exterior, aged to mirror the area's historic stoneworks, complements ebony timber cladding, metal siding and a standing seam metal roof. An ample veranda, upheld by robust timber posts, beckons leisurely evenings, gazing across verdant expanses dotted with ancient oaks and far-off plateaus. Twilight bathes the landscape in shades of fiery amber, transforming the estate into a vivid emblem of Texas grandeur.
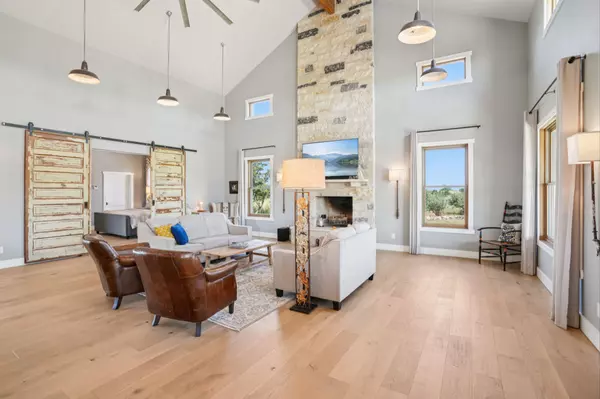
TEXAS SIZED GREATROOM
The fluid design centers on a 1,011-square-foot integrated great room (merging lounge and meal zones), amplified by a 22-foot peaked ceiling. One side features a masonry hearth with full-height double hung sash windowns and complementary base. Broad oak planks underfoot extend below factory-style hanging lamps. Substantial double hung sash windows paired with clerestory openings infuse the Hill Country ambiance, saturating the interior with sunlight and enclosing sweeping panoramas.
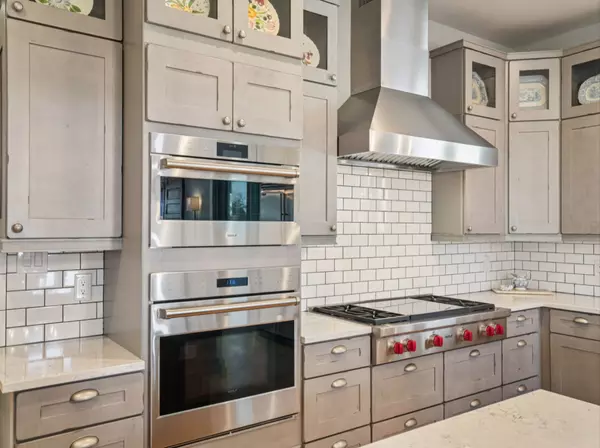
CULINARY HAVEN
The Kitchen is a culinary haven: a grand quartz countertop island gives ample space for multiple chefs, and wrap around quartz countertops with plenty of drawers and cabinet storage along with storage under the island. Equipped for professionals with an integrated Sub-Zero refrigerator/freezer, 48 in. Wolf cook-top with 4 burners and double griddle, commercial grade dual exhaust fan, built-in Wolf oven and steam/convection oven.
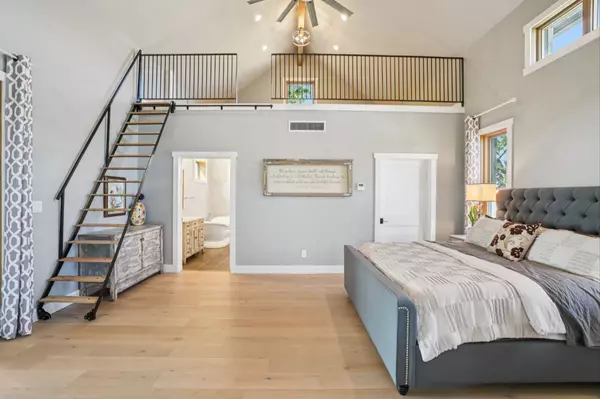
OWNER'S RETREAT
The owner's retreat encompasses over 825 square feet. Generous gazing in the quarters and specialized panes in the ensuite align to seize dawn's glow over the ridges from the loft with your morning drink or stay in bed to view from the french doors that lead out to the patio. The sumptuous bathing area boasts a seamless glass enclosure, an elegant immersion basin.
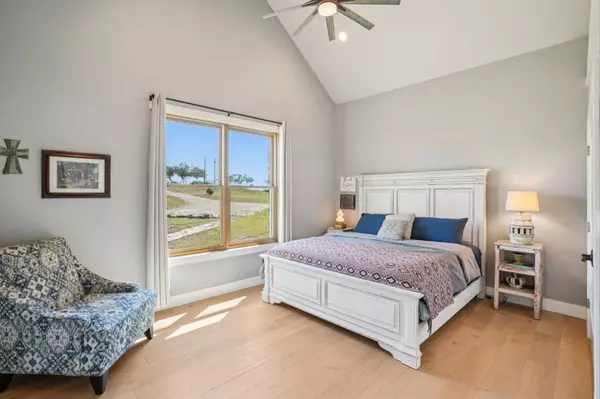
DOWNSTAIRS GUEST SUITE
The secondary ground-level chamber, complete with wardrobe alcove, covers nearly 300 square feet.
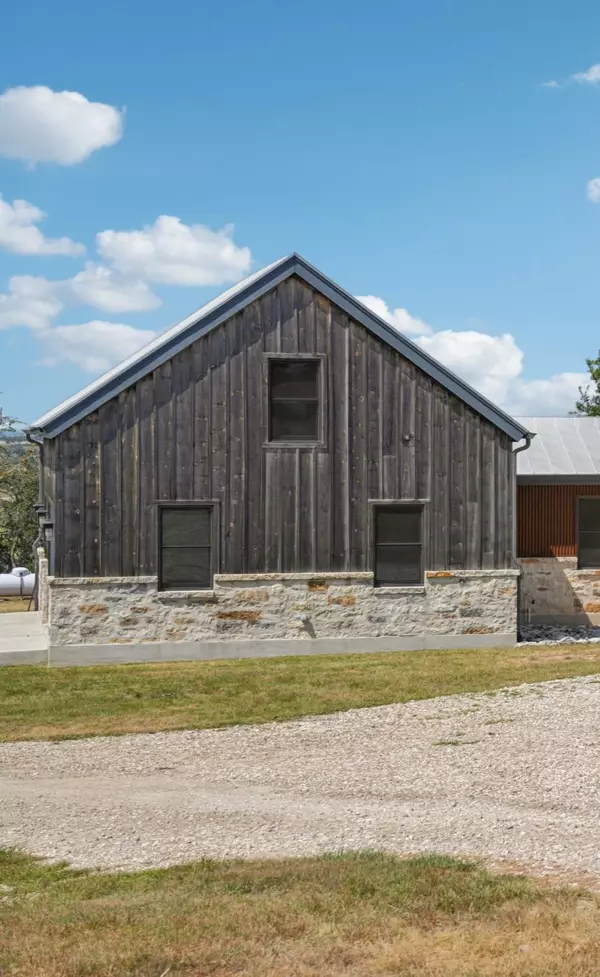
UPSTAIRS SUPER SUITE
Upstairs is an almost 700 square ft private suite with a full bath, kitchenette and a breathtaking hill country view.
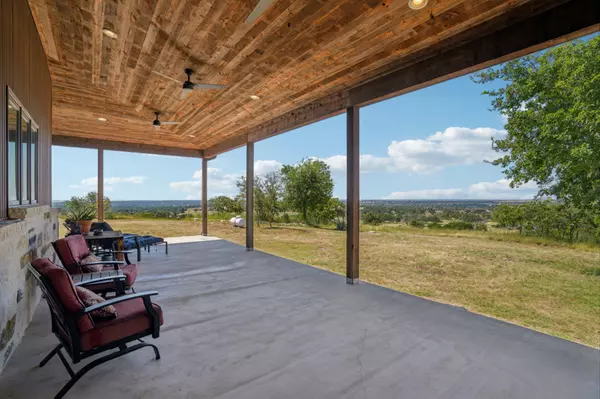
2 LARGE COVERED PORCHES
This countryside oasis features dual sheltered patios totaling 937 square feet, enhancing functional area by more than a quarter.
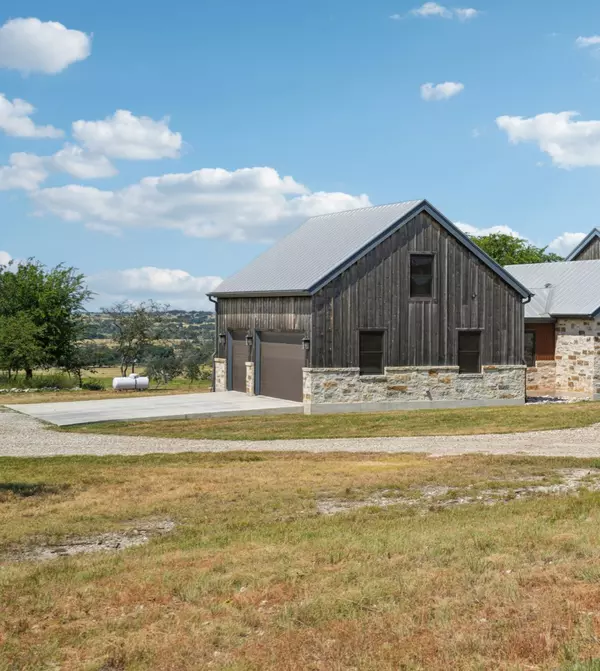
3-CAR ATTACHED GARAGE
A three-car attached garage suits storing off-road vehicles or staging rustic gatherings
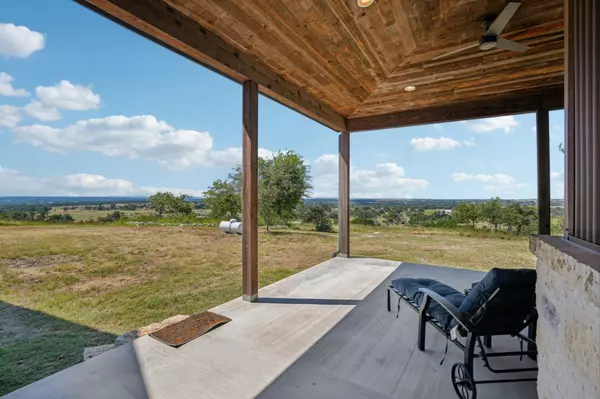
Sanctuary
This transcends mere dwelling; it's a Hill Country sanctuary with magazine-caliber aesthetics and sweeping country vistas.
INTERACTIVE MAP WITH OVERLAYS
FLOOR PLAN
MLS INFORMATION
Key Details
Property Type Single Family Home
Sub Type Single Family Residence
Listing Status Active
Purchase Type For Sale
Square Footage 3, 566 sqft
Price per Sqft $406
Subdivision Scenic Vista Estates
MLS Listing ID 6185805
Bedrooms 3
Full Baths 3
HOA Y/N No
Year Built 2018
Annual Tax Amount $7,590
Tax Year 2025
Lot Size 5.270 Acres
Acres 5.27
Property Sub-Type Single Family Residence
Source actris
Location
State TX
County Gillespie
Area Gp
Rooms
Main Level Bedrooms 2
Building
Lot Description Back Yard, Cleared, Cul-De-Sac, Front Yard
Faces Northeast
Foundation Slab
Sewer Aerobic Septic
Water Well
Level or Stories Two
Structure Type See Remarks
New Construction No
Interior
Interior Features Ceiling Fan(s), Beamed Ceilings, Cathedral Ceiling(s), High Ceilings, Chandelier, Granite Counters, Kitchen Island, Open Floorplan, Primary Bedroom on Main, Soaking Tub, Storage, Walk-In Closet(s)
Heating Central, Electric, ENERGY STAR Qualified Equipment
Cooling Ceiling Fan(s), Central Air, Electric, ENERGY STAR Qualified Equipment, Exhaust Fan
Flooring Tile, Wood
Fireplaces Number 1
Fireplaces Type Living Room, Raised Hearth, Stone
Fireplace Y
Appliance Built-In Refrigerator, Cooktop, Dishwasher, Disposal, Exhaust Fan, RNGHD, Self Cleaning Oven
Exterior
Exterior Feature Gutters Full, Lighting
Garage Spaces 3.0
Fence None
Pool None
Community Features None
Utilities Available Cable Not Available, Electricity Connected, High Speed Internet, Phone Available, Propane, Sewer Not Available, Underground Utilities, Water Not Available
Waterfront Description None
View Hill Country, Panoramic
Roof Type Metal
Accessibility None
Porch Covered, Front Porch, Rear Porch
Total Parking Spaces 12
Private Pool No
Schools
Elementary Schools Fredericksburg
Middle Schools Fredericksburg
High Schools Fredericksburg (Fredericksburg Isd)
School District Fredericksburg Isd
Others
Restrictions Deed Restrictions
Ownership Fee-Simple
Acceptable Financing Cash, Conventional
Tax Rate 1.046
Listing Terms Cash, Conventional
Special Listing Condition Standard
GOOGLE MAPS
1.4 MI north of US 290 W & Reeh RD
Travel N on Reeh RD for 1.1 MI
Turn right (E) on Old Haper RD 43 feet
Turn left (N) on Reeh RD 0.3 MI
Turn left (NE) on Scenic Vistas 249 feet
Property on your left with sign
14 MI west of US 87 and US 290 W
Travel W on US 290 W for 12.6 MI
Travel N on Reeh RD for 1.1 MI
Turn right (E) on Old Haper RD 43 feet
Turn left (N) on Reeh RD 0.3 MI
Turn left (NE) on Scenic Vistas 249 feet
Property on your left with sign

