
SLIDE SHOW
GALLERY
FOR ADDITIONAL INFORMATION PLEASE CONTACT
Diane Hart Alexander, MBA, MHA
CEO Broker
Alexander Tiffany Southwest dba ALEX.realestate
v 713.591.9902
o 512.577.0079
e diane@alex.realestate
PDF Download Center
04 Satellite Close Up
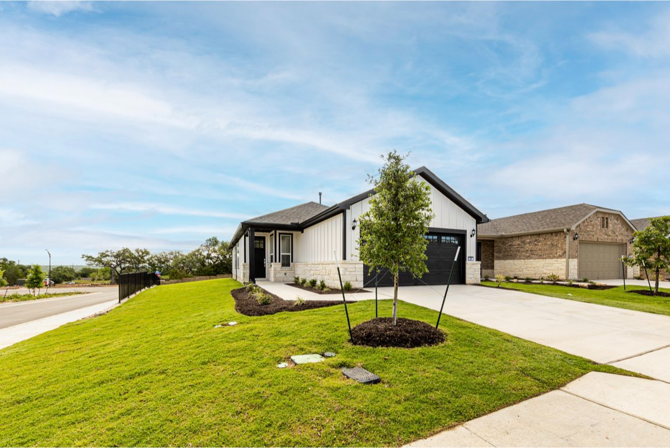

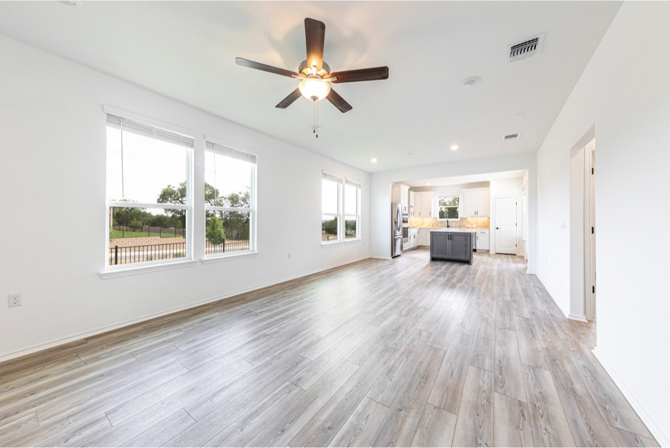
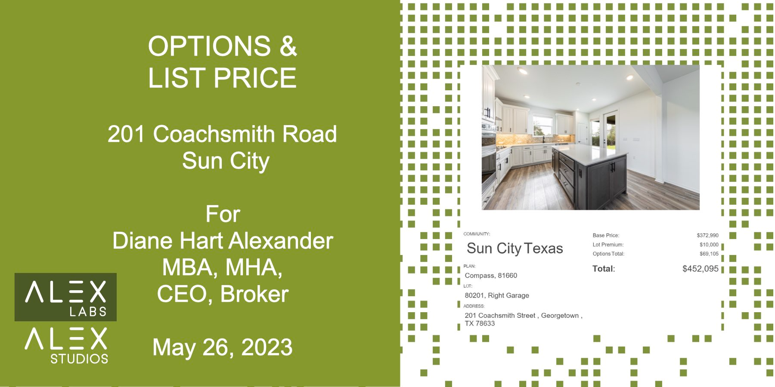
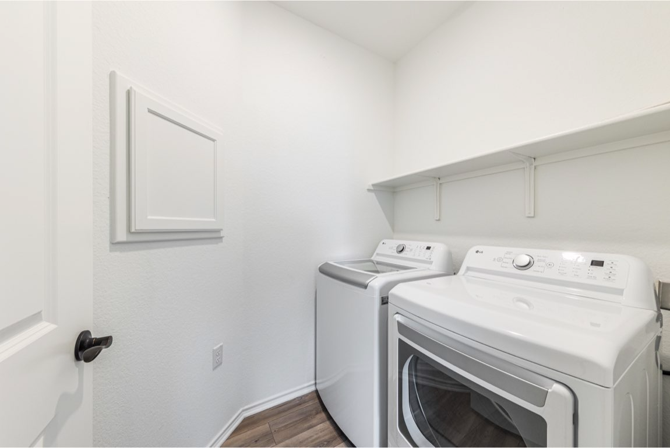
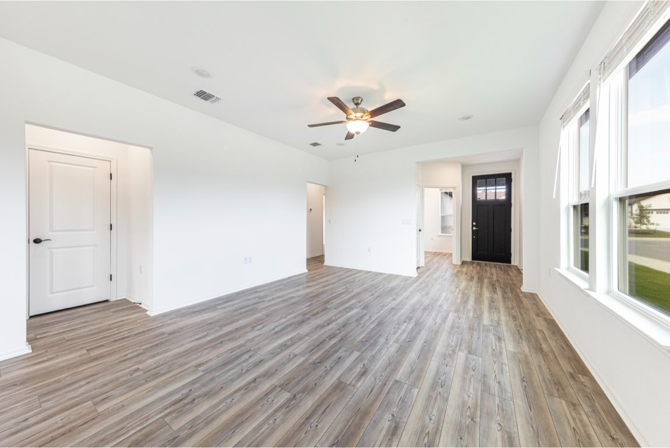
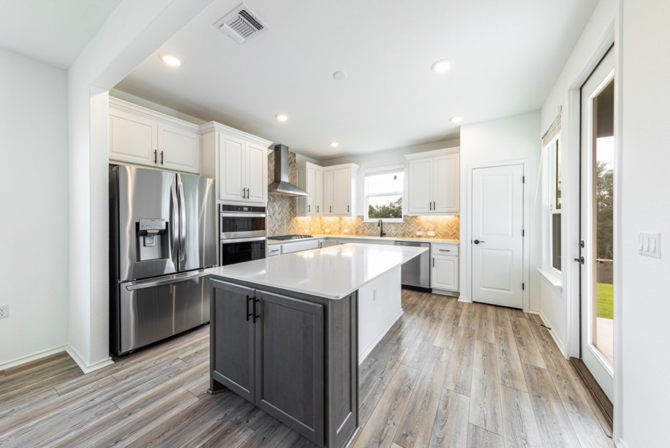
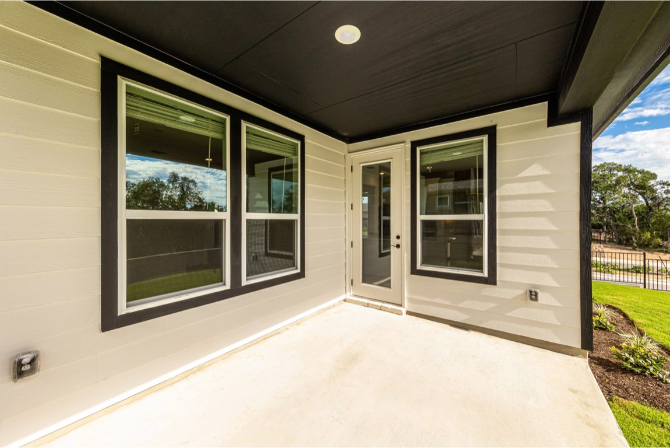
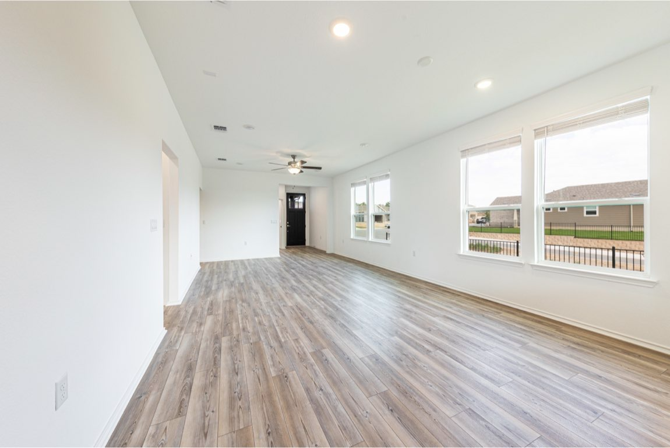
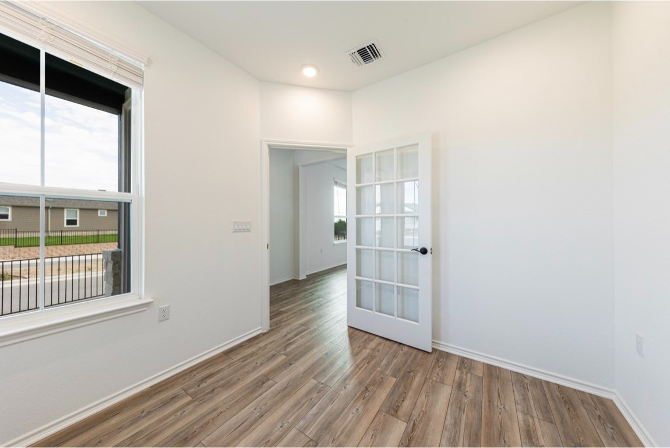

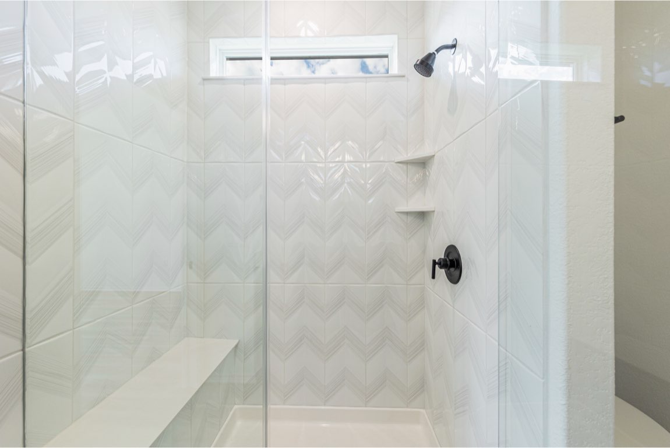
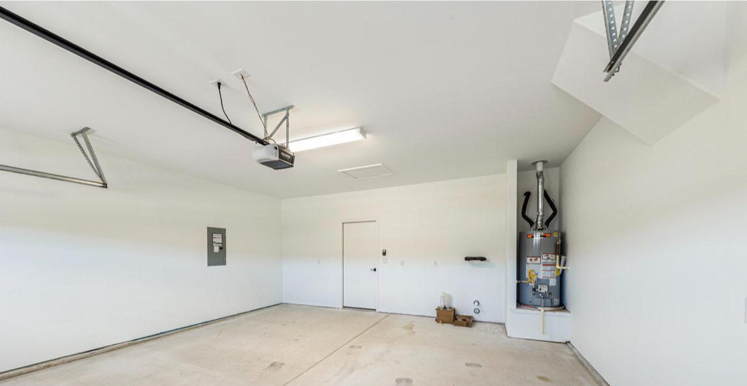
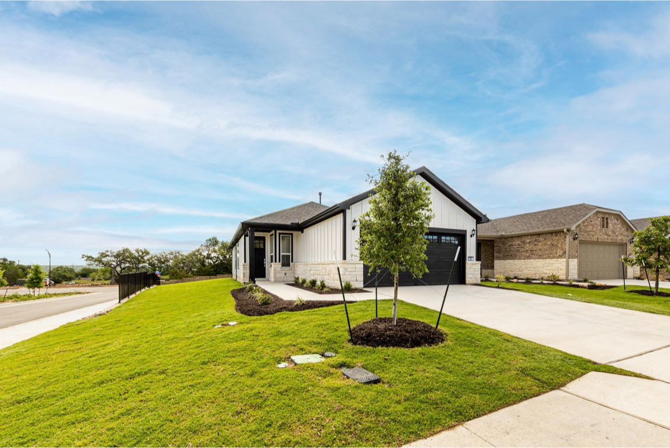
Sun City is known for its "lock and leave" residents. Leasing is the best way to try out the Sun City “experience!” Make sure the community, amenities, services and location meet your needs before you buy. Why settle for a used home when you can have a brand new home that has never been lived in? A brand new home means you'll enjoy the latest and greatest in modern design and technology.
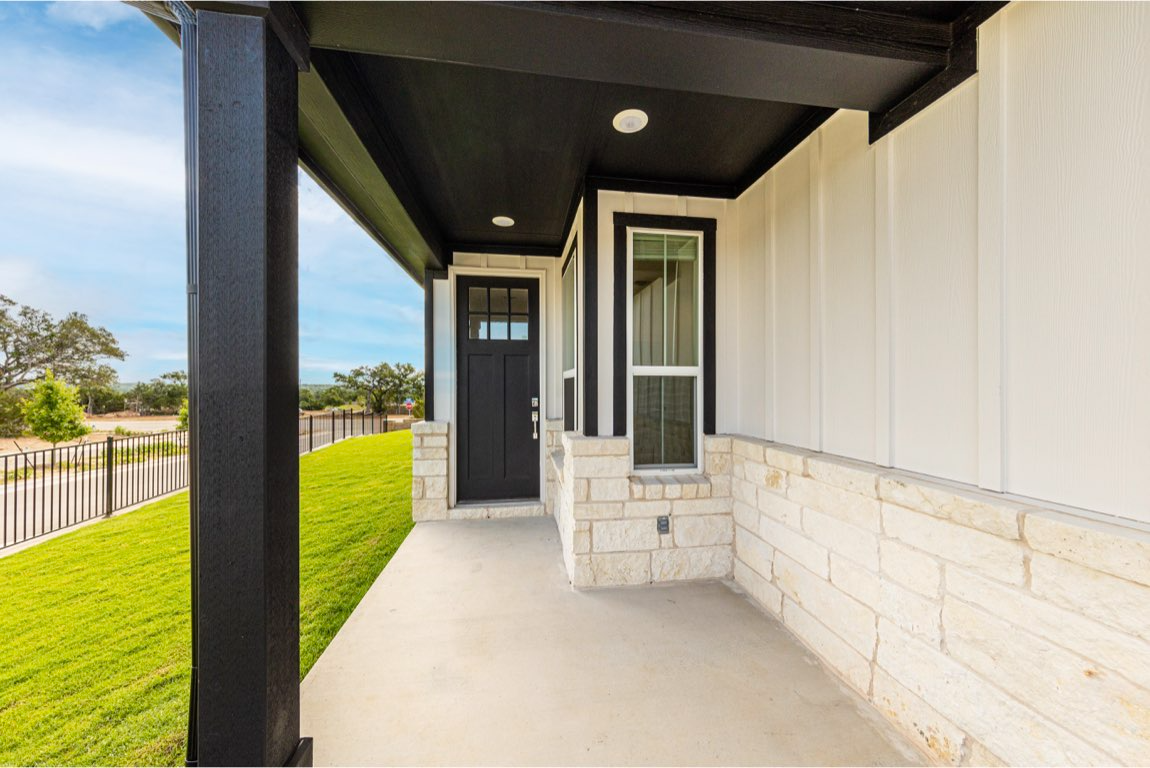
Owner level access to all Sun City amenities
High end LG refrigerator, LG washer and LG dryer
Custom window treatments

Sun City Georgetown is the number one Del Webb community in the United States, boasting six swimming pools, three fitness centers, three craft buildings, three golf courses, and much more. This is a community designed for active adults who want to enjoy life to the fullest. This is a community designed for active adults who want to enjoy life to the fullest.
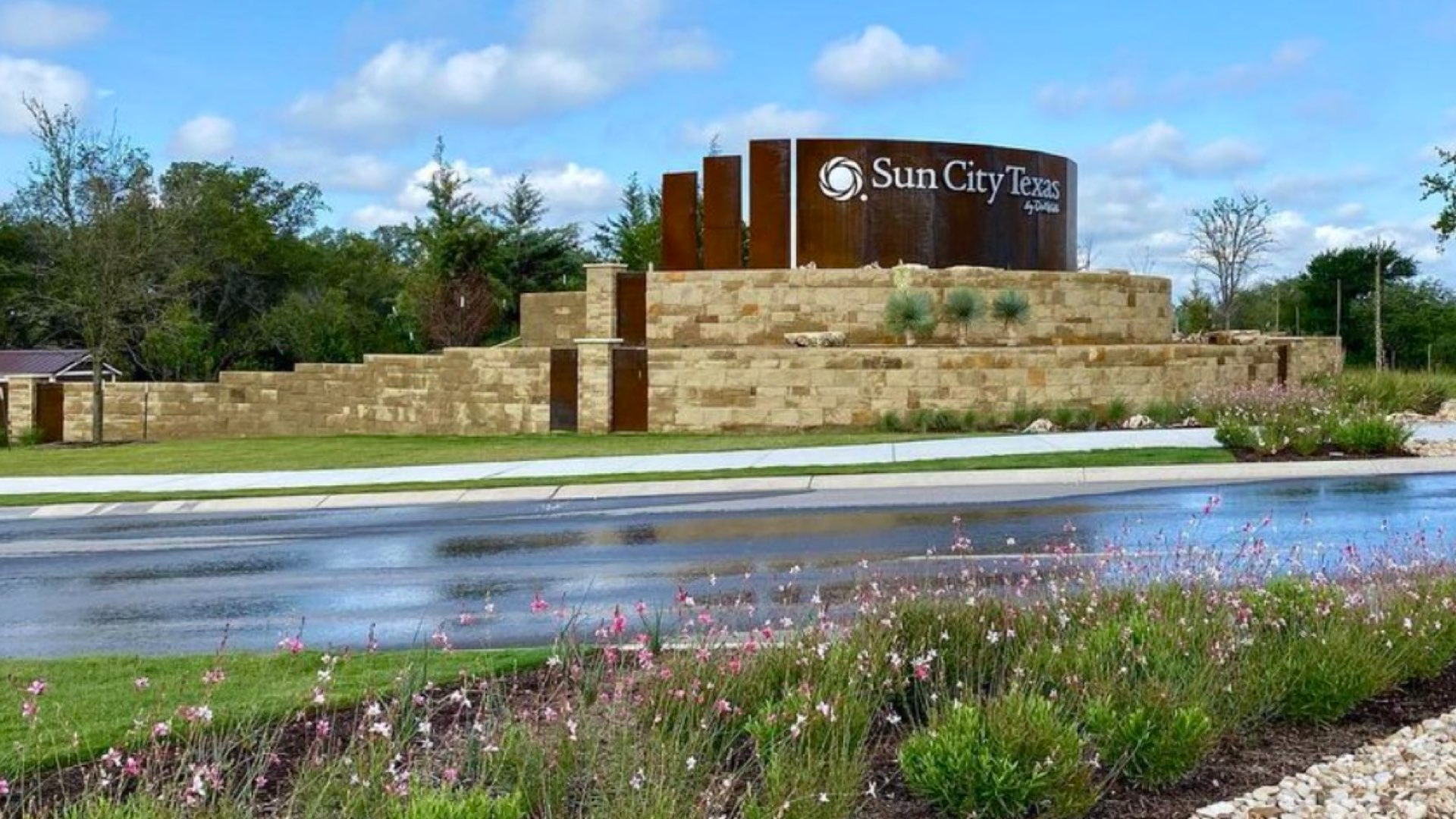
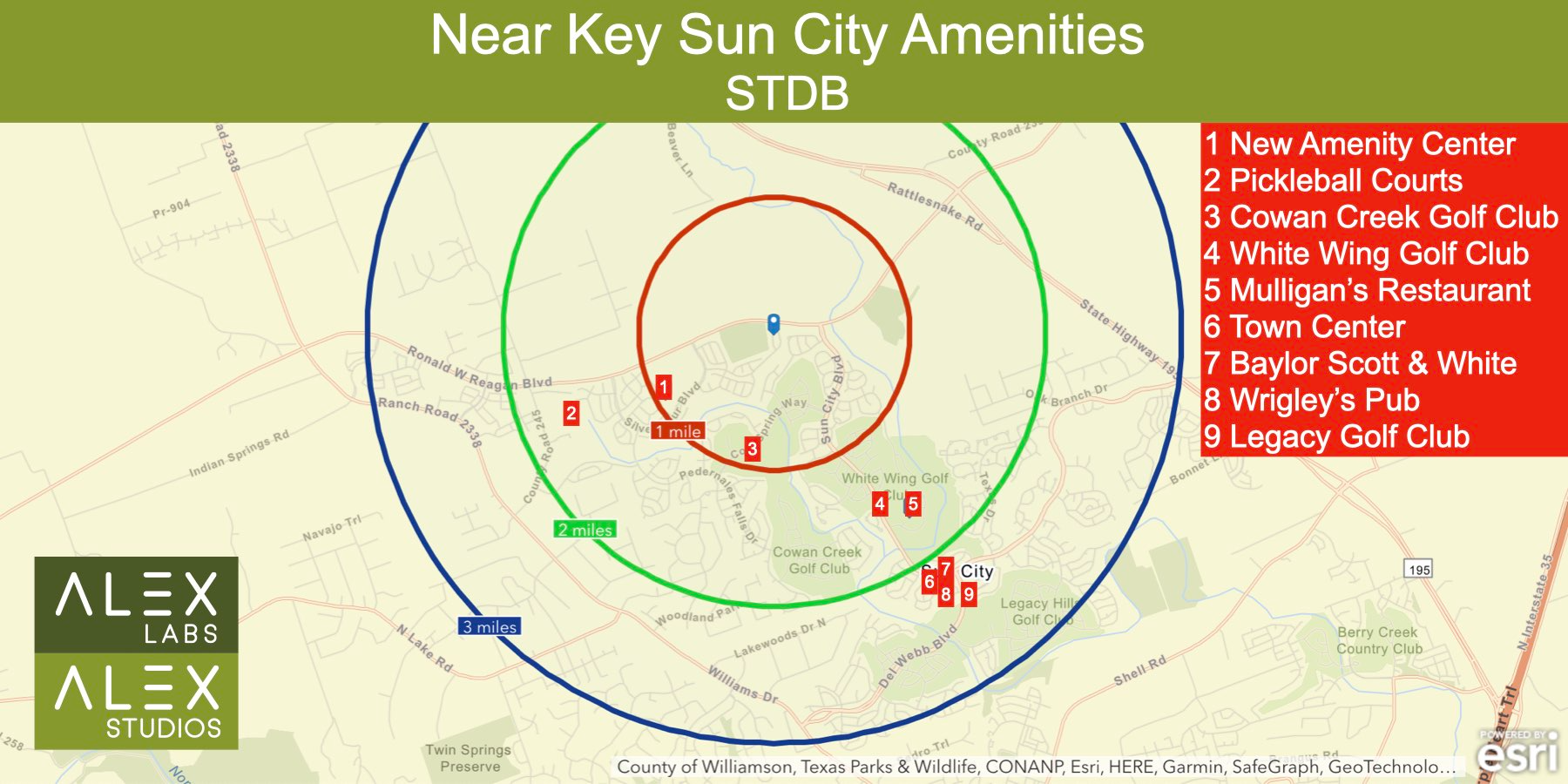
Conveniently located near several shopping and dining options. A Randall's anchored shopping center as well as a CVS is minutes away. An HEB anchored shopping center with Chase, Bank of America and Wells Fargo are jut a short drive.
The brand new HEB Anchored Bar W Market Place is close by. Wolf Ranch Town Center offers a wide range of shopping and dining options, including popular retailers and restaurants. Nearby Downtown Georgetown offers a vibrant nightlife and weekend locale and with shopping, dining, social, cultural and musical events.
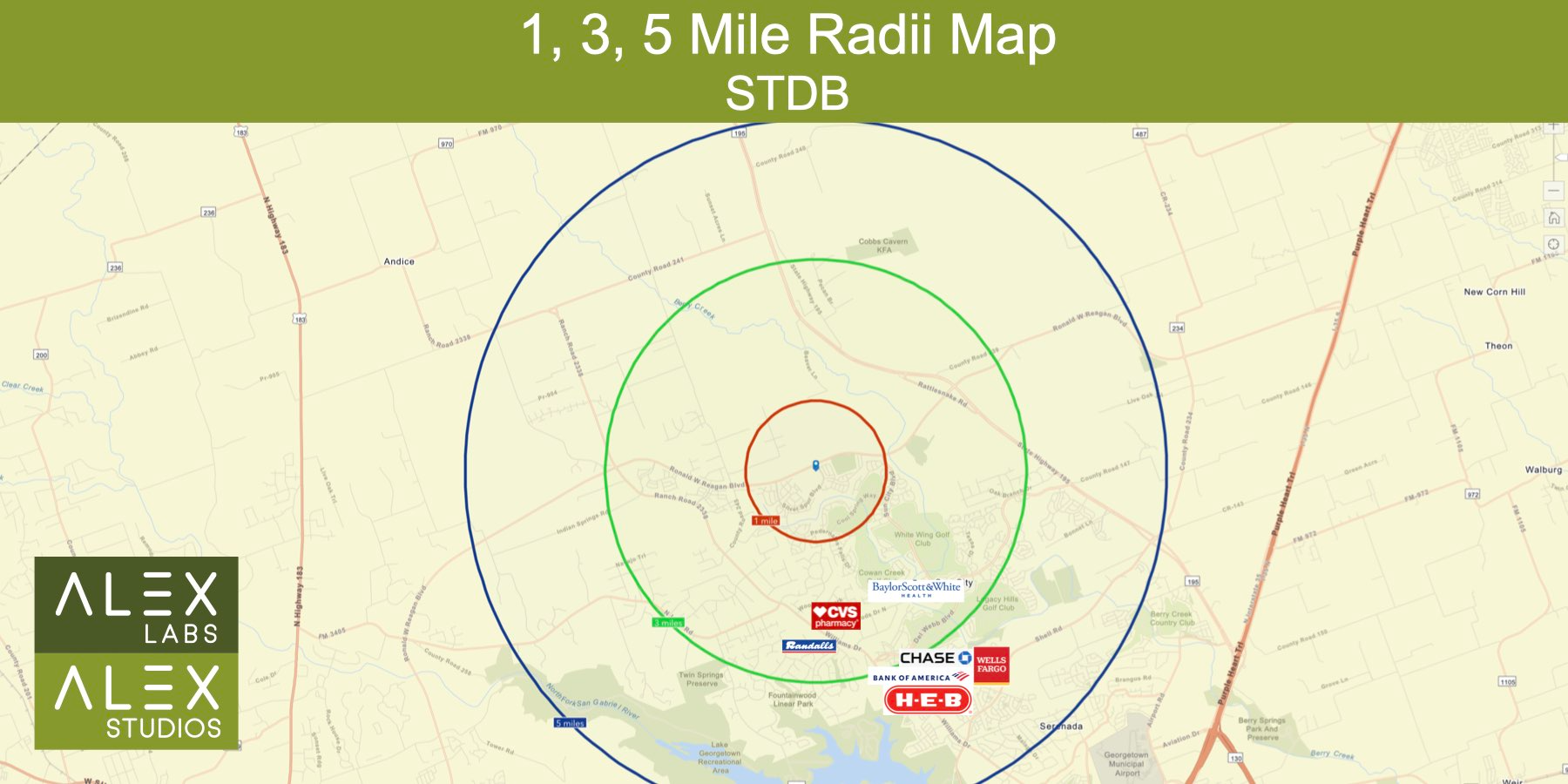
OPTIONS & LIST PRICE
PROPERTY DETAIL
Key Details
Property Type Residential Lease
Sub Type Single Family Residence
Listing Status Active
Purchase Type For Rent
Square Footage 1, 475 sqft
Subdivision Sun City
MLS Listing ID 9478081
Bedrooms 2
Full Baths 2
HOA Y/N No
Year Built 2023
Lot Size 7,026 Sqft
Acres 0.1613
Property Sub-Type Single Family Residence
Location
State TX
County Williamson
Community Business Center, Common Grounds/Area, Clubhouse, Community Mailbox, Courtyard, Conference/Meeting Room, Dog Park, Golf, Game Room, Internet Access, Lake, Pet Amenities, Park, Pool, Planned Social Activities, Sport Court(S), Street Lights, Tennis Court(S), Trails/Paths, Curbs
Area Gtw
Direction South
Rooms
Main Level Bedrooms 2
Building
Lot Description Back Yard, Close to Clubhouse, Corner Lot, City Lot, Front Yard, Backs to Greenbelt/Park, Near Golf Course, Landscaped, Level, Sprinklers Automatic, Few Trees
Faces South
Story 1
Foundation Slab
Sewer Public Sewer
Water Public
Level or Stories One
Structure Type Rain Gutters
New Construction Yes
Interior
Interior Features Tray Ceiling(s), Kitchen Island, Main Level Primary, No Interior Steps, Open Floorplan, Quartz Counters, High Speed Internet
Heating Central, Electric
Cooling Central Air, Electric
Flooring Laminate
Fireplaces Type None
Furnishings Unfurnished
Appliance Cooktop, Down Draft, Dryer, Dishwasher, Electric Oven, Free-Standing Refrigerator, Gas Cooktop, Disposal, Washer
Heat Source Central, Electric
Laundry Washer Hookup
Exterior
Exterior Feature Rain Gutters
Garage Spaces 2.0
Fence Partial, Wrought Iron
Pool None, Renters Insurance Required
Community Features Business Center, Common Grounds/Area, Clubhouse, Community Mailbox, Courtyard, Conference/Meeting Room, Dog Park, Golf, Game Room, Internet Access, Lake, Pet Amenities, Park, Pool, Planned Social Activities, Sport Court(s), Street Lights, Tennis Court(s), Trails/Paths, Curbs
Utilities Available Cable Connected, Electricity Connected, Natural Gas Connected, Other, Phone Available, Sewer Connected, Water Connected, Underground Utilities
Waterfront Description None
View Y/N Yes
View Trees/Woods
Roof Type Composition
Accessibility None
Total Parking Spaces 4
Schools
Elementary Schools Jo Ann Ford
Middle Schools Douglas Benold
High Schools Georgetown
School District Georgetown Isd
Others
Pets Allowed Yes
SqFt Source Public Records
Security Features Fire Alarm,Smoke Detector(s)
Pets Allowed Dogs OK, Size Limit
Intelligence (research, analysis, maps & demographics)
Google Maps & Directions
(1) Travel south on Ridgetop Vista 1 block
(2) Turn right (west) on Coachsmith
(3) House is on corner on left with sign
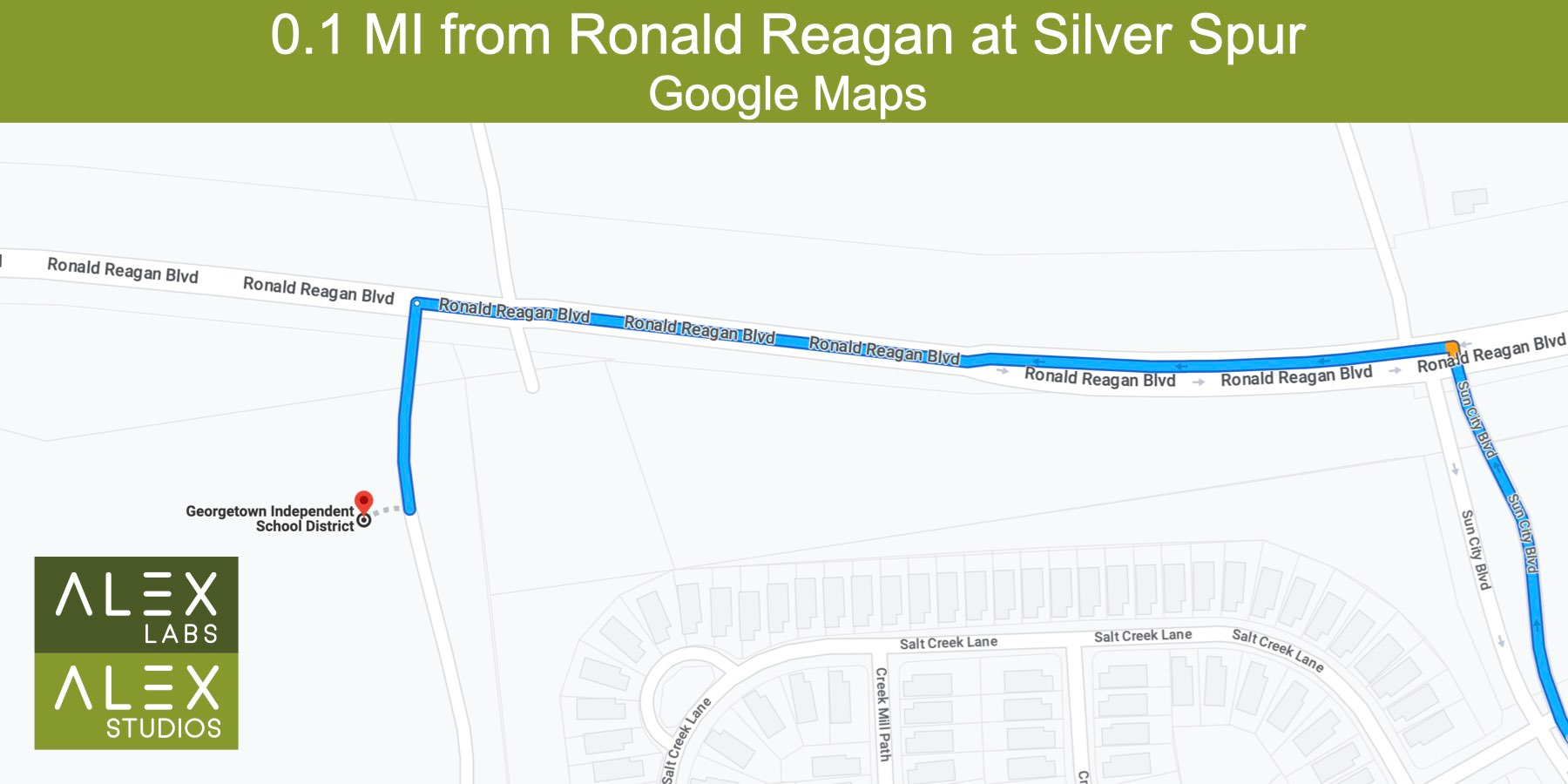
(1) Travel northeast on Dell Webb 1.8 MI
(2) Turn left (north northwest) on Sun City for 2.4 MI
(3) Turn left (west) on Ronald Reagan 0.3 MI
(4) Turn left(south) on Ridgetop Vista 1 block
(5) Turn right (west) on Coachsmith
(6) House is on corner on left with sign
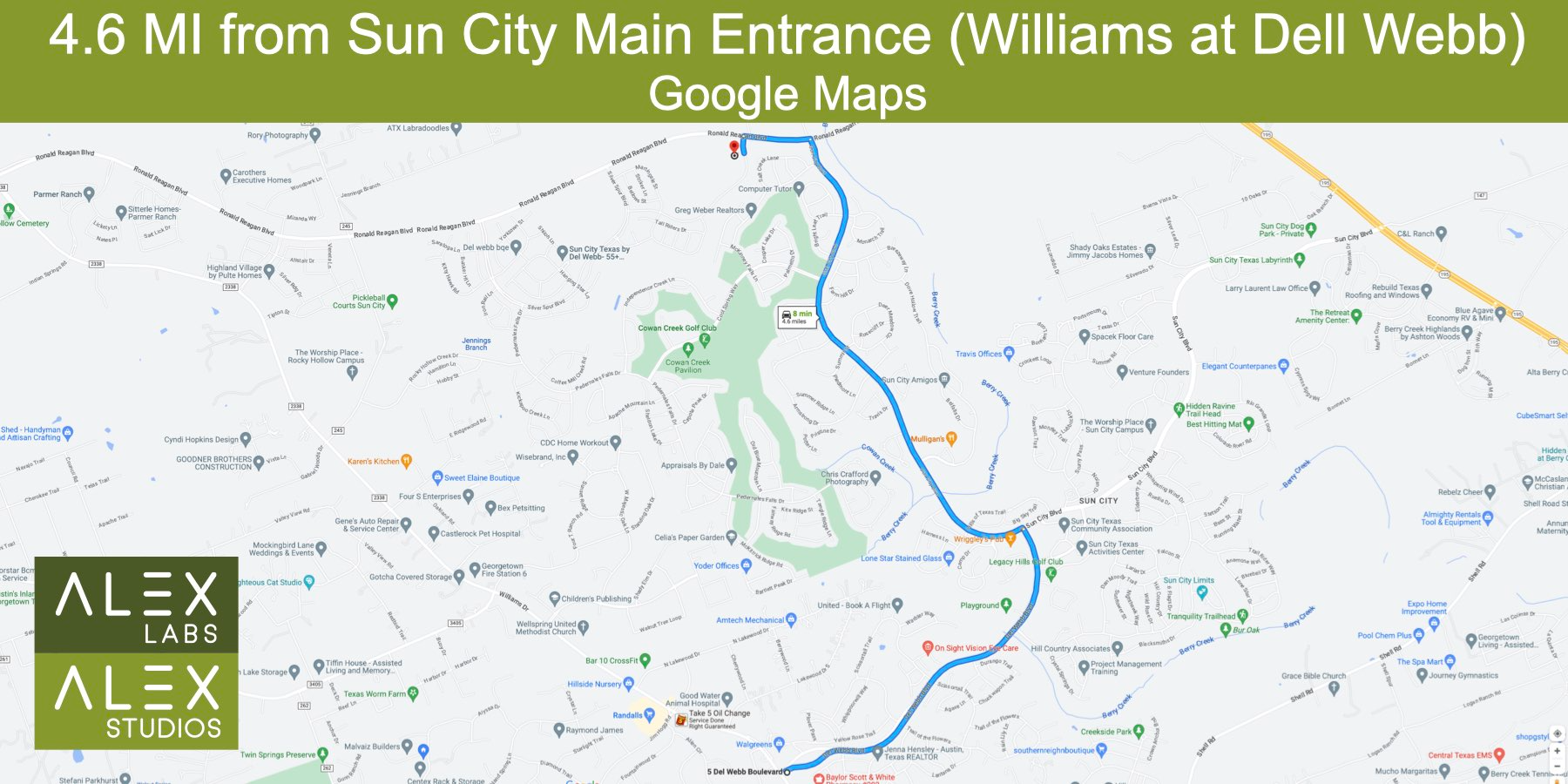
This stunning brand new home has extensive upgrades and is now available for lease. As you step into this home nestled in the pristine new Sun City neighborhood of Cayman Cove (number 80) you'll be captivated by its impeccable architectural design and modern upgrades that cater to the discerning tastes of 55+ residents.
The upgraded corner lot is a dream come true, with a backyard framed by trees and no back door neighbors, ensuring your privacy and tranquility.
The expansive Compass Open Floor Plan welcomes you with an inviting foyer that provides a breathtaking view of the backyard. With $79,105 in premiums and upgrades it will meet the most demanding standards. The owners purchased a new high end LG refrigerator, washer and dryer. The owners also purchased window coverings and ceiling fans that were professionally installed.
As you continue to explore the home, you'll find a spacious gathering room, café and kitchen that create the perfect setting for entertaining guests or relaxing with loved ones.
The Kitchen is a chef's delight, with top-of-the-line upgrades that elevate your culinary experience. Enjoy your morning coffee on the large, covered patio that's perfect for soaking up the warm Georgetown sunsets. The Gathering Room is designed to impress, with a custom ceiling spanning the Café and Gathering Room that adds a touch of sophistication and elegance to the space.
The Bonus Room with French Doors is a perfect addition that provides a versatile space for an office or den. The fabulous Owner's Suite boasts a beamed ceiling and an upgraded bath that is a true oasis of luxury and comfort. The Guest Suite with an upgraded bath provides a welcoming and comfortable space for your guests to enjoy.
The Garage is plumbed for a water-softener ensuring that your health, home and vehicles receive the best care possible. This home is equipped with a Smart Home package that brings you the latest technology and convenience at your fingertips. The upgraded curb appeal, including whole house gutters, ensures that your home stands out and is the envy of the neighborhood.
Don't miss your chance to make this brand new, extensively upgraded home your home now! With its stunning architectural design and luxurious upgrades, this home is the perfect choice for 55+ residents seeking a home that is both stylish and functional.
UPGRADES
Upgrades include:
Exterior
Corner Wooded Premium Lot
Elevation Upgraded to HC 201
Whole House Gutters
Interior
Vinyl Plank Mission Place 7” Plus PW771 – Cut Pine 1005
Level 2 Interior Doors Raised 2 Panel with Square Tops
Level 2 Front Door Hardware – Century Latitude Chrome
2 inch Faux Wood Blinds entire home
Smart Home and Electrical
Smart Home Package
Electrical Package 1
Electrical Package 2
3 Ceiling Fans – Owner purchased. The ceiling fans were professionally installed
Level 2 Vanity Lighting – Aubrey Olde Bronze
Kitchen
Level 4 Cabinets – T-Bar Black Hardware, Travis Painted Extra White Cabinets & Cameron Clear Alder Platinum Island Cabinet Stain
Level 4 Counter Tops – Miami White Cream Quartz with Flat Polish Eased Edge
Level 6 Backsplash – Metro Cream Chevron with Oyster Gray Point Up
Level 3 Kitchen Sink – Silgranite White Single Bowl
Level 2 Kitchen Faucet – Sleek High Arch Matte Black
Level 3 Pendant Lights – Everly Black with Clear Glass
Owner’s Bath
Level 2 Cabinets – Cameron Beech Driftwood with T-Bar Black Hardware
Level 4 Wall Tile Shower Surround – Vertigo Chevron White with Bright Edges
Extended Wall Tile at Shower
Frameless Shower Enclosure
Framed Dark Brown Mirrors
Upgraded Vanity Sink
Secondary Bath
Level 2 Cabinets – Cameron Beech Driftwood with T-Bar Black Hardware
Level 1 Tub-Shower Surround – Cabris Fair with Oyster Grey 12x12 Straight
Level 3 Bathroom Finish Package – Matte Black Gibson Faucet with Triva Hardware in Oil Rubbed Bronze
Garage
Water Softener Pre-Plumbed
Bonus Room
French Doors with Glass Inserts
Covered Patio
Gas Line Stub Out at Patio
This home truly has it all. Location is everything, and this home is ideally situated close to amenities and services.
LEASING THE BEST WAY TO EXPERIENCE SUN CITY
Leasing is the best way to try out the Sun City “experience!” Make sure the community, amenities, services and location meet your needs before you buy.
Why settle for a used home when you can have a brand new home that has never been lived in? A brand new home means you'll enjoy the latest and greatest in modern design and technology.
FULL SERVICE LEASE
This home is a full service lease. It comes with 1 gig internet, lawn service, annual landscape refresh, home delivery of air filters, and owner level access to all the Sun City amenities. Also included are a high end LG refrigerator, LG washer, LG dryer and custom window treatments.
SUN CITY
Sun City Georgetown is the number one Del Webb community in the United States, boasting six swimming pools, three fitness centers, three craft buildings, three golf courses, and much more. This is a community designed for active adults who want to enjoy life to the fullest. This is a community designed for active adults who want to enjoy life to the fullest.
More information about Sun City.
HEALTHCARE
Baylor Scott & White operates a Clinic at Sun City Center.
Sun City is located close to a range of healthcare facilities, including Georgetown Medical Center and St. David's Georgetown Hospital. Ascension and St. David's have many clinics with specialty physicians in close proximity to Sun City. Rehab, PT, Labs and Pharmacies are close by.
LOCATION
The new Sun City Pickle Ball Courts are about 1 MI away and accessed via a paved golf cart path. The brand new Sun City recreation center including indoor and outdoor pools is just 0.7 miles away. The Cowan Creek Golf Club is only 1.8 miles away. Shopping, dining, and medical services are also just a short drive away.
The location provides easy access to Ronald Reagan, 195 and I-35.
Sun City is conveniently located near several shopping and dining options. A Randall's anchored shopping center as well as a CVS is minutes away. An HEB anchored shopping center with Chase, Bank of America and Wells Fargo are just a short drive.
The brand new HEB Anchored Bar W Market Place is close by. Wolf Ranch Town Center offers a wide range of shopping and dining options, including popular retailers and restaurants. Nearby Downtown Georgetown offers a vibrant nightlife and weekend locale and with shopping, dining, social, cultural and musical events.
A number of colleges and universities are close by including Southwestern University, Texas State University, Austin Community College, The University of Texas and The Texas A&M Health Science Center in Round Rock that offers MD, Physician Assistant and a Master’s of Public Health.
0.1 MI FROM RONALD REAGAN AT RIDGETOP VISTA
(1) Travel south on Ridgetop Vista 1 block
(2) Turn right (west) on Coachsmith
(3) House is on corner on left with sign
Google Map Link
4.6 MI FROM SUN CITY MAIN ENTRANCE AT WILLIAMS
(1) Travel northeast on Dell Webb 1.8 MI
(2) Turn left (north northwest) on Sun City for 2.4 MI
(3) Turn left (west) on Ronald Reagan 0.3 MI
(4) Turn left(south) on Ridgetop Vista 1 block
(5) Turn right (west) on Coachsmith
(6) House is on corner on left with sign
PDFS AVAILABLE FOR DOWNLOAD
01 Pictures Pack
02 Options & Price List
03 Floor Plan
04 Satellite Close Up
05 Tax File
06 Intelligence
07 Renters Rules Agreement
08 Renter’s Guide
09 Rules & Regulations
10 HOA Documents
11 Community Information
CONTACT









