
GALLERY
FOR ADDITIONAL INFORMATION PLEASE CONTACT
Diane Hart Alexander, MBA, MHA
CEO Broker
Alexander Tiffany Southwest dba ALEX.realestate
v 713.591.9902
o 512.577.0079
e diane@alex.realestate
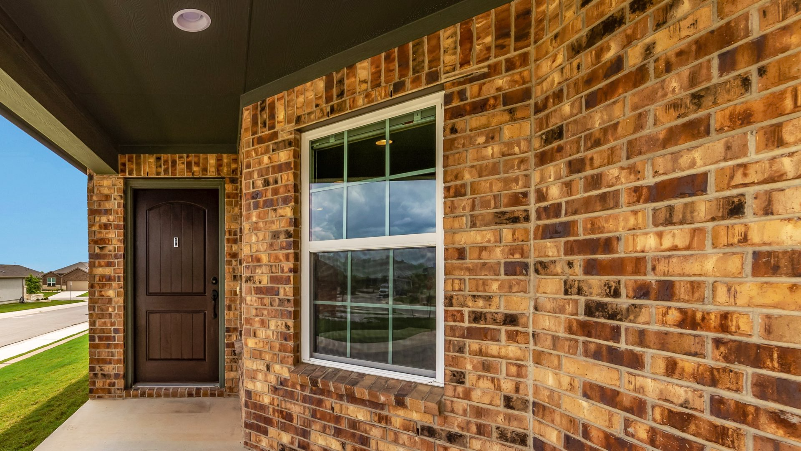
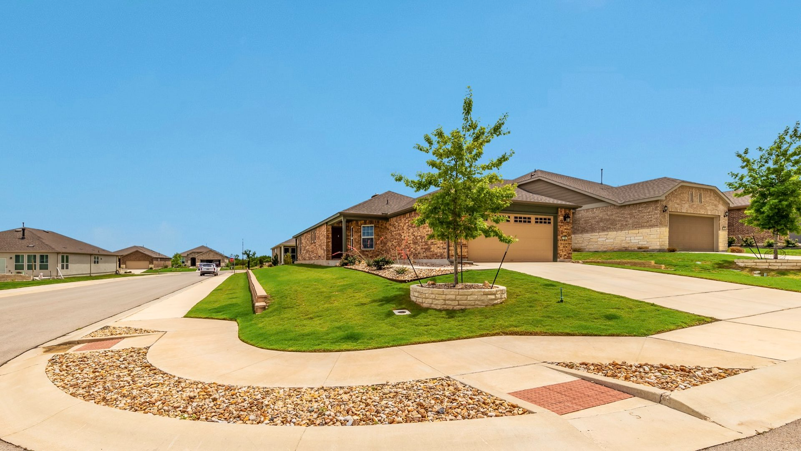
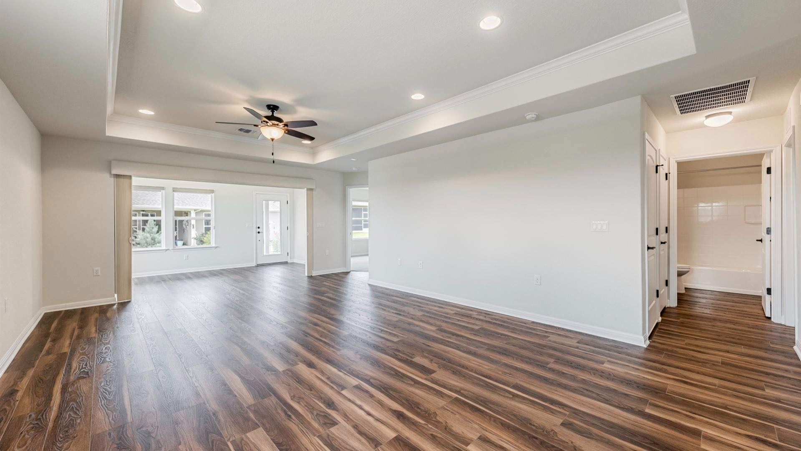
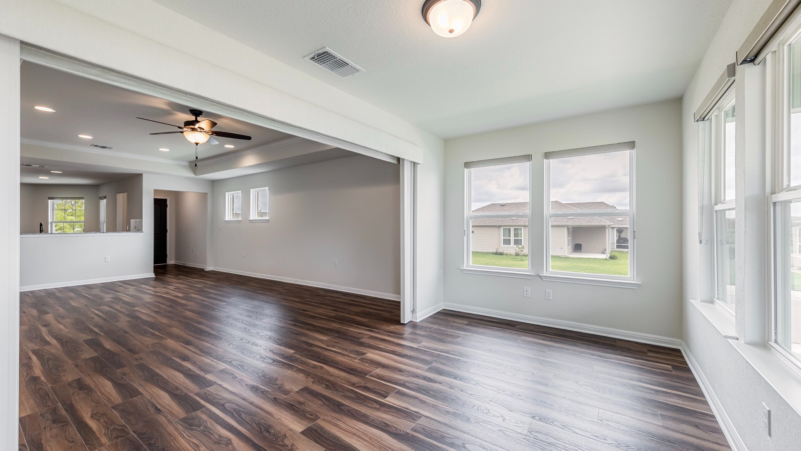
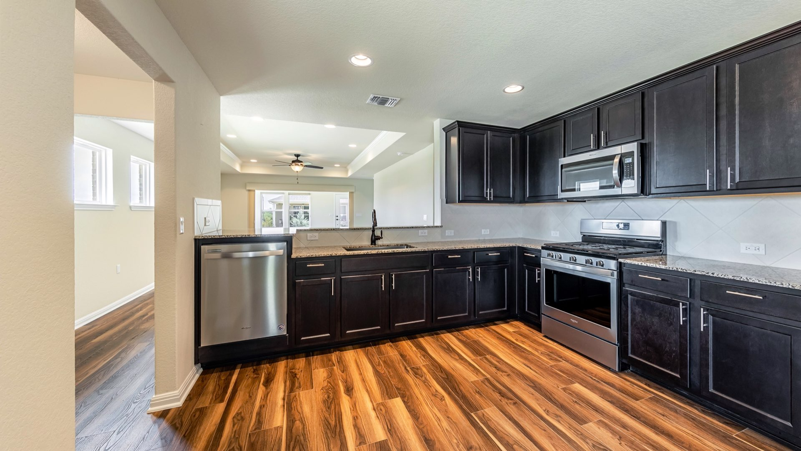
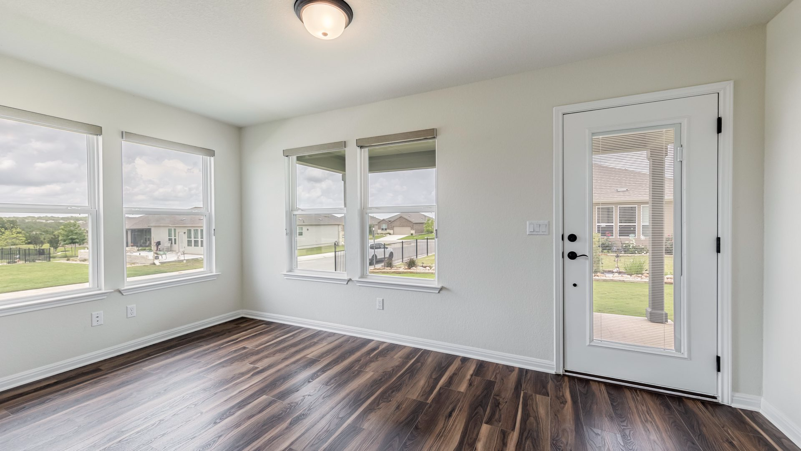


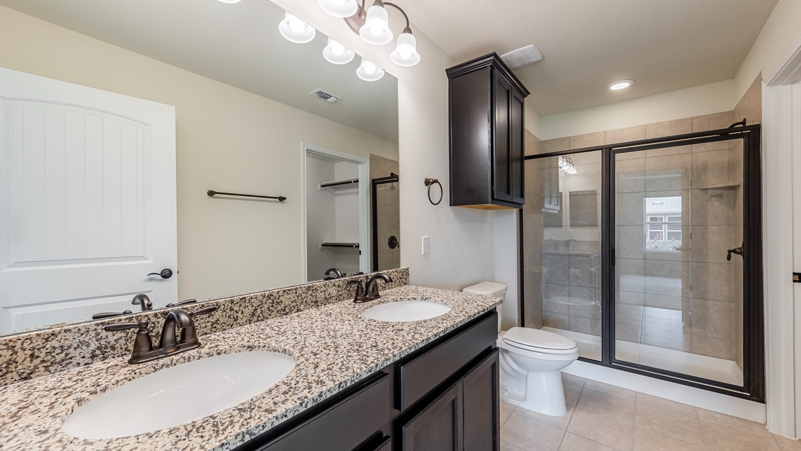
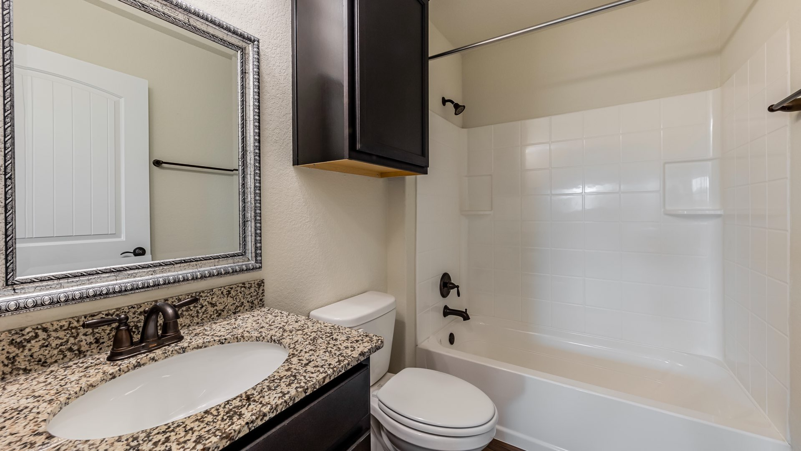
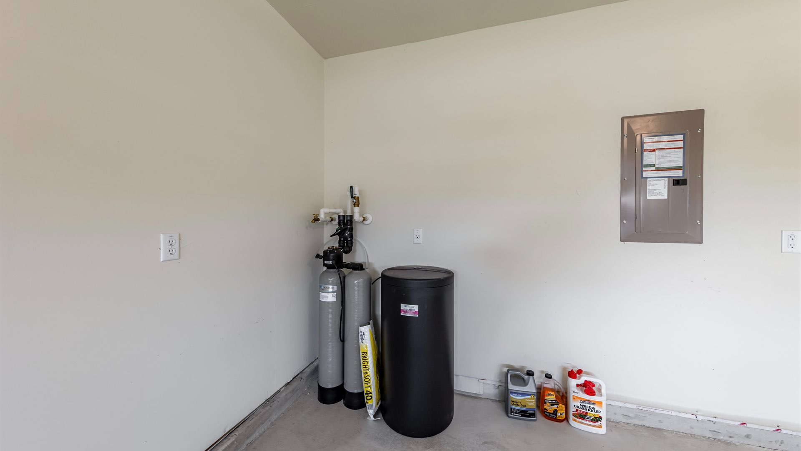
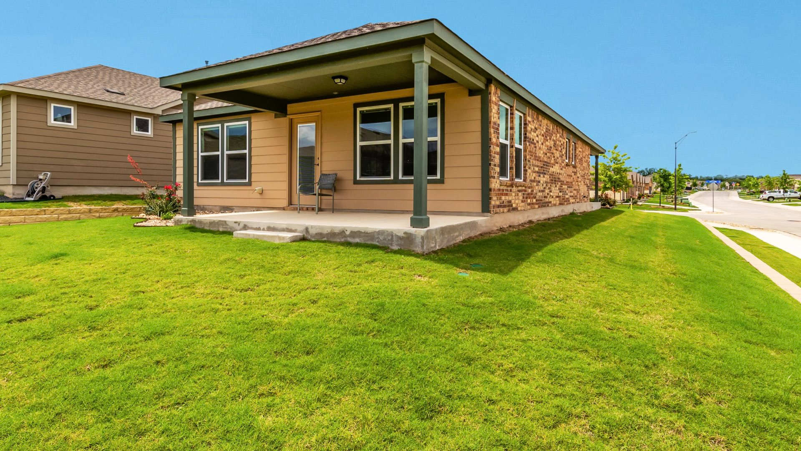
OPTIONS
LOT
Premium corner lot
STRUCTURAL
Sunroom and covered patio combination
Stained Minwax 2 panel front door with grooves
Full light rear door with integral blinds
Trey ceiling with painted crown molding in gathering room and owner’s suite
INTERIOR FINISHES
Sevilla bronze bath finish package
Sevilla bronze door hardware package
2 panel V-Groove, arch type interior doors
Base board upgrade
KITCHEN
Whirlpool stainless steel gas appliance package
Salerno birch flat panel
Expresso cabinets with 36 inch upper
Iberian Sunset granite quartz granite quartz countertops
Potenza Ivory Bleach Wood backsplash
Brantford oil rubbed bronze kitchen faucet
Trend Line under mount stainless steel sink
OWNER’S BATH
Salerno birch flat panel Expresso cabinets
Iberian Sunset granite quartz counter top
SECOND BATH
Salerno birch flat panel Expesso cabinets
Iberian Sunset granite quartz counter top
GARAGE
Golf cart elevation
Water softener (added by owner)
Popular 4 foot extension
Golf Car Elevation
Garage door windows
FLOORING
Brand new Neches River luxury vinyl plank flooring (SPC) from Modern Home Concepts in all living areas
Level 2 carpet and padding
ELECTRICAL
Garage coach light upgrade
Custom electrical options1 & 2
Nicholson bronze lighting package
Water softener pre-plumb
PROPERTY DETAIL
Key Details
Property Type Residential
Sub Type Single Family Residence
Listing Status Active
Purchase Type For Sale
Square Footage 1, 459 sqft
Price per Sqft $253
Subdivision Sun City Nbrhd 69
MLS Listing ID 3971207
Bedrooms 2
Full Baths 2
HOA Fees $155/mo
HOA Y/N Yes
Year Built 2020
Annual Tax Amount $8,507
Tax Year 2022
Lot Size 6,429 Sqft
Acres 0.1476
Property Sub-Type Single Family Residence
Location
State TX
County Williamson
Community Common Grounds/Area, Clubhouse, Community Mailbox, Conference/Meeting Room, Fitness Center, Golf, Game Room, Internet Access, Lake, Park, Pool, Planned Social Activities, Street Lights, Sidewalks, Curbs
Area Gtw
Direction North
Rooms
Main Level Bedrooms 2
Building
Lot Description Corner Lot, City Lot, Front Yard, Moderate Trees, Sprinklers Automatic
Faces North
Story 1
Foundation Slab
Sewer Public Sewer
Water Public
Level or Stories One
Structure Type Rain Gutters
Interior
Interior Features None, High Speed Internet
Heating Central, Electric
Cooling Central Air, Ceiling Fan(s), Electric
Flooring Carpet, Tile, Vinyl
Appliance Exhaust Fan, Electric Oven, Gas Cooktop, Microwave
Heat Source Central, Electric
Exterior
Exterior Feature Rain Gutters
Garage Spaces 2.0
Fence None
Pool Residential Service Contract
Community Features Common Grounds/Area, Clubhouse, Community Mailbox, Conference/Meeting Room, Fitness Center, Golf, Game Room, Internet Access, Lake, Park, Pool, Planned Social Activities, Street Lights, Sidewalks, Curbs
Utilities Available Cable Available, Cable Connected, Electricity Connected, Natural Gas Connected, High Speed Internet Available, Sewer Connected, Underground Utilities, Water Connected
Waterfront Description None
View Neighborhood
Roof Type Composition
Accessibility None
Total Parking Spaces 4
Schools
Elementary Schools Jo Ann Ford
Middle Schools Douglas Benold
High Schools Georgetown
School District Georgetown Isd
Others
Senior Community 1
SqFt Source Public Records
Security Features Fire Alarm,Smoke Detector(s)
Acceptable Financing Cash, Conventional
Listing Terms Cash, Conventional
Special Listing Condition Standard
Intelligence (research, analysis, maps & demographics)
GOOGLE MAPS & DIRECTONS
0.4 MI from Ronald Reagan at Silver Spur
(1) Travel south on Silver Spur 0.3 MI
(2) Turn left (east northeast) on Kitty Hawk 0.1 MI
(3) Property on your right with sign
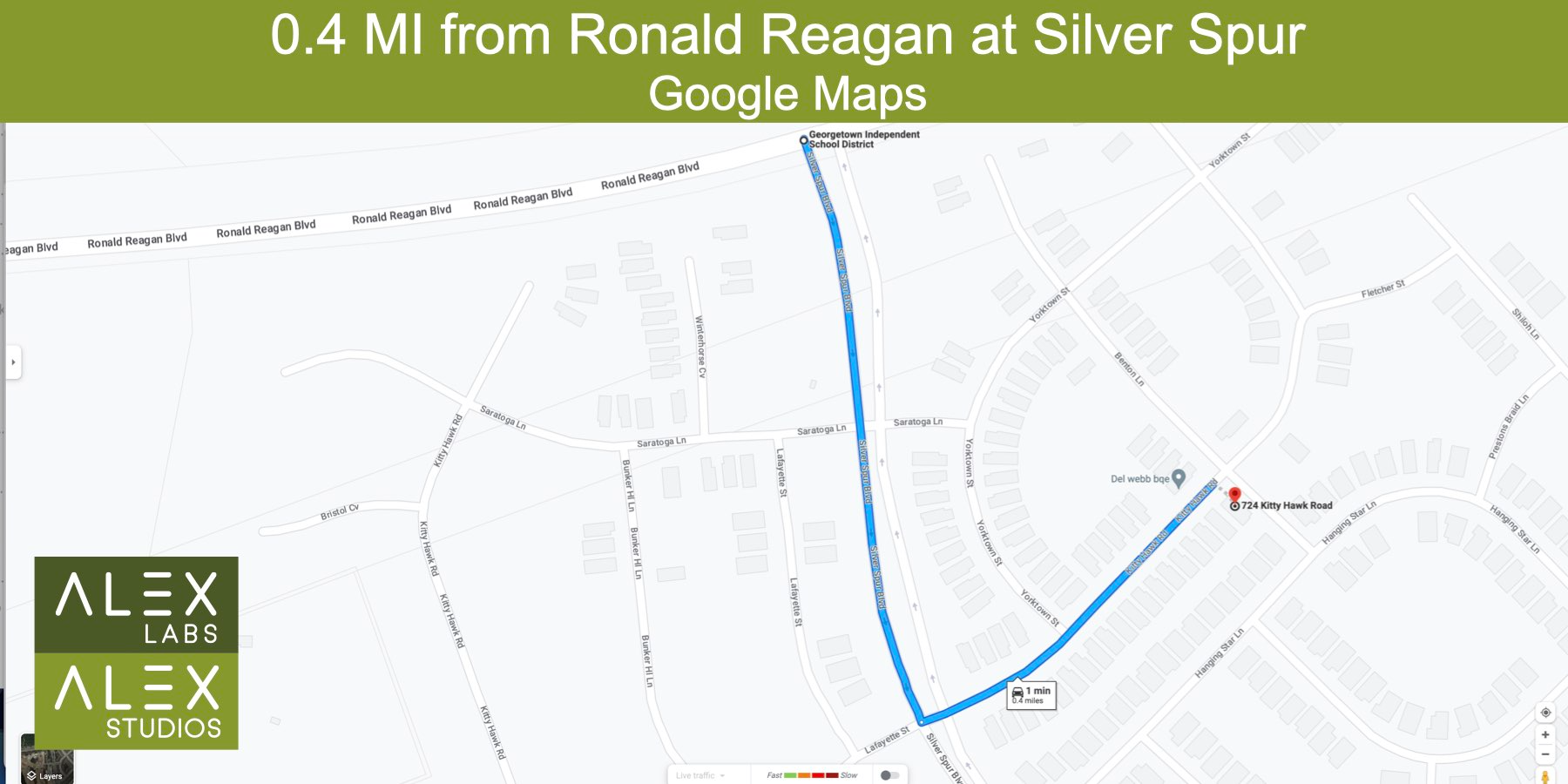
(1) Travel east northeast on Dell Webb 1.9 MI
(2) Turn left (west) on SunCity for 2.4 MI
(3) Turn left (west) on Ronald Reagan for 1.6 MI
(4) Travel left (south) on Silver Spur 0.3 MI
(5) Turn left (east northeast) on Kitty Hawk 0.1 MI
(6) Property on your right with sign
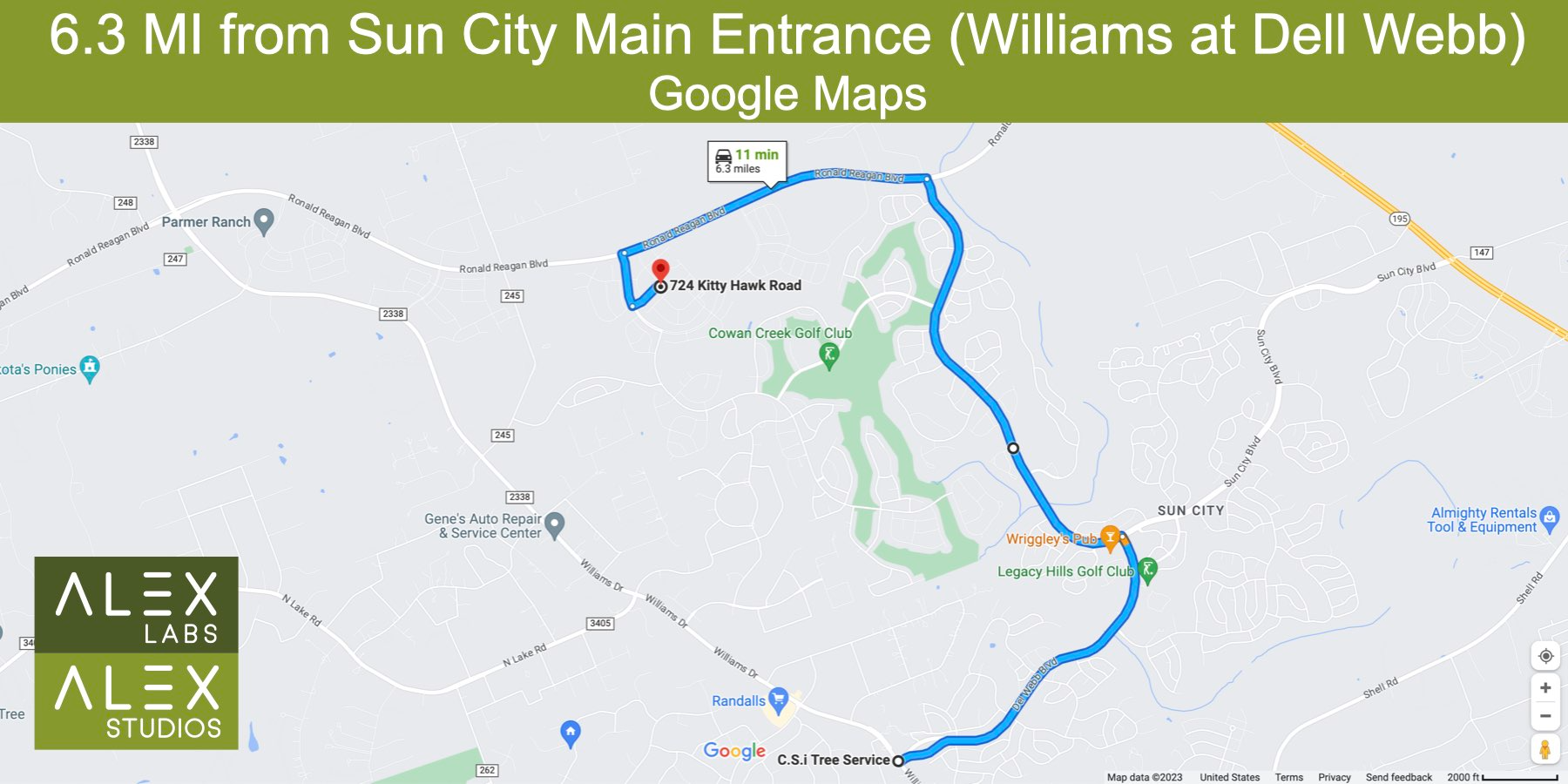
COMPLETE NARRATIVE
PRICED UNDER TAX VALUE! Welcome to this exceptional 2020 extensively upgraded 1,459 SF Noir Coast Home in Sun City, designed with the needs of 55+ adults in mind. Upgrades totaled $40,370 in 2020 so value now is substantially higher! The premium corner lot location provides privacy and serenity, while the added upgrades enhance the functionality and luxury of this home.
This two-bedroom, two-full-bath home boasts an open floor plan with a spacious living room featuring a rare 9-foot ceiling upgrade and custom crown molding. The brand new vinyl plank flooring throughout the living areas is not only stylish but easy to maintain.
UPGRADES
Some of the most popular upgrades include:
Lot
Premium corner lot
Structural
Sunroom and covered patio combination
Stained Minwax 2 panel front door with grooves
Full light rear door with integral blinds
Trey ceiling with painted crown molding in gathering room and owner’s suite
Interior Finishes
Vertiglide Hunter Douglas sliding room divider added by Seller
Sevilla bronze bath finish package
Sevilla bronze door hardware package
2 panel V-Groove, arch type interior doors
Base board upgrade
Kitchen
Whirlpool stainless steel gas appliance package
Salerno birch flat panel Expresso cabinets with 36 inch upper
Iberian Sunset granite quartz granite quartz countertops
Potenza Ivory Bleach Wood backsplash
Brantford oil rubbed bronze kitchen faucet
Trend Line under mount stainless steel sink
Owner's Bath
Salerno birch flat panel Expresso cabinets
Iberian Sunset granite quartz counter top
Second Bath
Salerno birch flat panel Expesso cabinets
Iberian Sunset granite quartz counter top
Garage
Golf cart elevation
Water softener (added by owner)
Popular 4 foot extension with Golf Car Elevation Garage
Garage door windows
Flooring
Brand new Neches River luxury vinyl plank flooring (SPC) from Modern Home Concepts in all living areas
Level 2 carpet and padding
Electrical
Garage coach light upgrade
Custom electrical options 1 & 2
Nicholson bronze lighting package
Water softener pre-plumb
The heart of this home is the large eat-in kitchen with Iberian Sunset granite quartz countertops, Birch Expresso cabinetry, and fixtures. The breakfast area and open layout create an ideal space for hosting and entertaining.
One of the most sought-after features for 55+ adults is a sunroom, and this home has a rare addition with oversized windows to let in plenty of natural light.
The Sellers added a Vertiglide Hunter Douglas sliding room divider that provides an added level of privacy, making it the perfect additional space for overnight guests or a cozy retreat.
The stunning master suite features an upgraded 9-foot trey ceiling and custom crown molding that adds elegance to the space. The master bath includes a dual vanity, large walk-in shower, consistent Iberian Sunset granite quartz countertops and Birch Expresso cabinetry found in the kitchen.
The guest bedroom and bath offer privacy and comfort for visitors, and the bath features a shower-tub combo with consistent Iberian Sunset granite quartz countertops and Birch Expresso cabinetry.
The garage has the popular 4-foot extension, providing extra storage space or room for a workshop. And for added convenience, an almost-new water softener is included.
This upgraded home in Sun City offers not only luxury and functionality but also the ideal location and amenities for 55+ adults looking for a comfortable and peaceful retirement lifestyle.
ABOUT SUN CITY
Sun City Georgetown is the number one Del Webb community in the United States, boasting six swimming pools, three fitness centers, three craft buildings, three golf courses, and much more. This is a community designed for active adults who want to enjoy life to the fullest. This is a community designed for active adults who want to enjoy life to the fullest.
More information about Sun City.
LOCATION
Location is everything, and this home is ideally situated close to amenities and services.
Healthcare
Baylor Scott & White operates a Clinic at Sun City Center.
Sun City is located close to a range of healthcare facilities, including Georgetown Medical Center and St. David's Georgetown Hospital. Ascension and St. David's have many clinics with specialty physicians in close proximity. Rehab, PT, Labs and Pharmacies are close by.
Close to Sun City Amenities
The Sun City Pickle Ball Courts are 0.5 MI away and accessed via a paved golf cart path The brand new Sun City recreation center including indoor and outdoor pools is just 0.7 miles away. The Cowan Creek Golf Club is only 1.8 miles away. Shopping, dining, and medical services are also just a short drive away.
Highway Access
The location provides easy access to Ronald Reagan, 195 and I-35.
Shopping, Banking and Dining
Sun City is conveniently located near several shopping and dining options. A Randall's anchored shopping center as well as a CVW is minutes away. An HEB anchored shopping center with Chase, Bank of America and Wells Fargo are jut a short drive.
The brand new HEB Anchored Bar W Market Place is close by. Wolf Ranch Town Center offers a wide range of shopping and dining options, including popular retailers and restaurants. Nearby Downtown Georgetown offers a vibrant nightlife and weekend locale and with shopping, dining, social, cultural and musical events.
Universities
It is a short drive of a number of colleges and universities, including Southwestern University, Texas State University, Austin Community College, The University of Texas and The Texas A&M Health Science Center in Round Rock that offers MD, Physician Assistant and a Masters of Public Health.
Don't miss your chance to make this better than new, extensively upgraded home your own!
PDF Download Center
5. Tax File
6. HOA Documents
7. Community Information
8. Rules & Regulations
CONTACT









